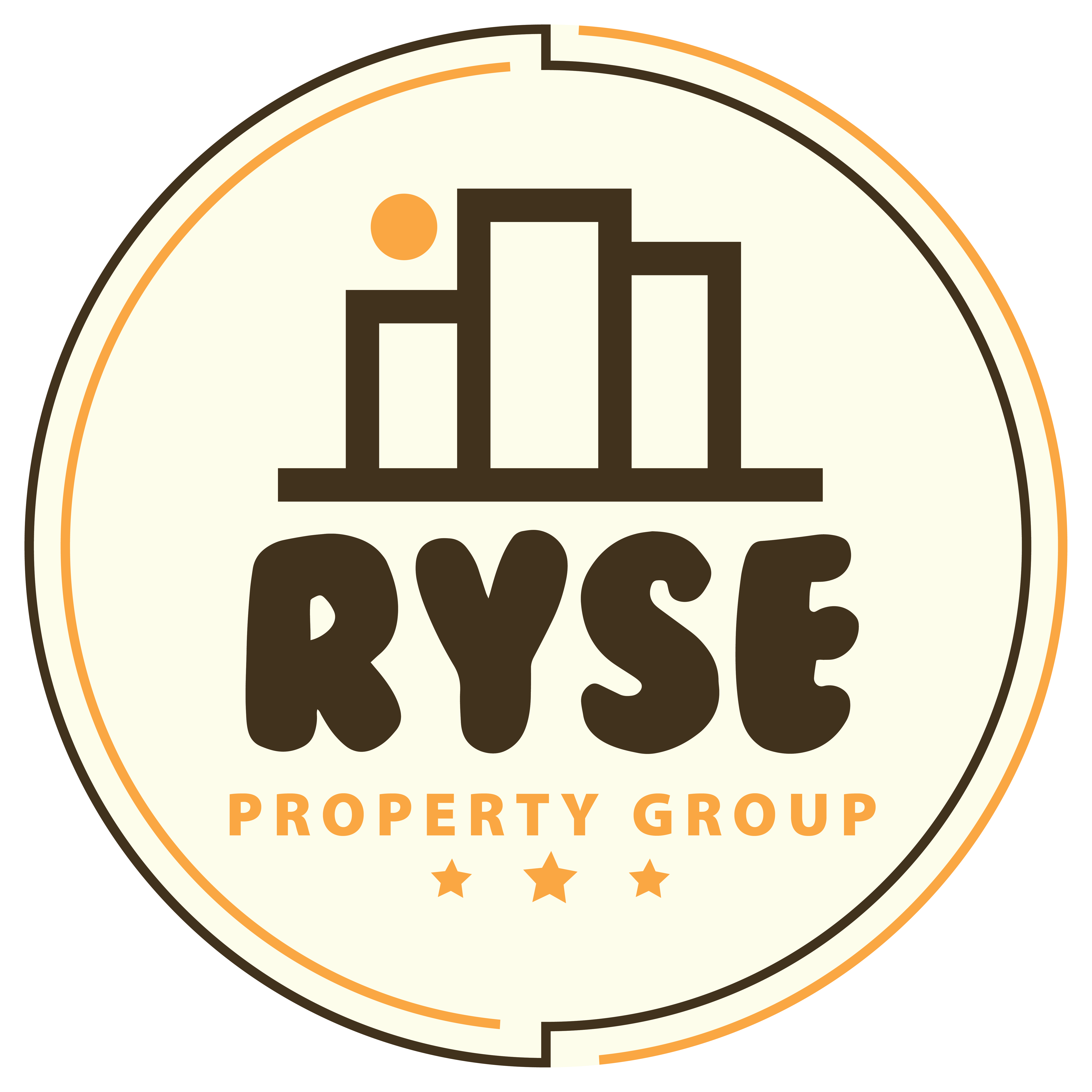

1084 Brown Ave Active Save Request In-Person Tour Request Virtual Tour
Lafayette,CA 94549
Key Details
Property Type Single Family Home
Sub Type Single Family Residence
Listing Status Active
Purchase Type For Sale
Square Footage 2,180 sqft
Price per Sqft $823
Subdivision Downtown Laf
MLS Listing ID 41085334
Bedrooms 3
Full Baths 2
Half Baths 1
HOA Y/N No
Year Built 1941
Lot Size 0.656 Acres
Acres 0.66
Property Sub-Type Single Family Residence
Property Description
Located on a private 2/3 acre lot, this remodeled single story mid-century modern home comes w/ amazing views of Mt. Diablo & the surrounding hills. Beautifully remodeled throughout; with an open floor plan, grass play area, and scenic views from both patios & yard. The kitchen features stainless steel appliances, waterfall Quartz countertops, dedicated pantry, an entertaining peninsula, and high end Milzen cabinets. Direct front & back patio access from the dining room through French doors highlights easy indoor-outdoor hosting possibilities, which take advantage of the elevated views. In the living room, large windows outfitted w/ custom automatic roller shades sit across from a fireplace which anchors a bright & spacious entertaining area. The expansive primary suite features a spa-like bathroom, custom closets, and room for a home office. The additional bedrooms are oversized & located near an updated bathroom. Spacious 2-car detached garage has additional storage space & ample parking for guests. The beautiful yard has been landscaped & features gas BBQ, patio area off the kitchen, grass play area w/ a soaring oak tree & accompanying large patio to enjoy the dead-on Mt Diablo views! Close to freeway, BART, Downtown Lafayette, Briones Trails, Top Happy Valley Schools & more!
Location
State CA
County Contra Costa
Rooms
Basement Crawl Space
Interior
Interior Features Family Room,Formal Dining Room,Breakfast Bar,Stone Counters,Pantry,Updated Kitchen
Heating Forced Air
Cooling Central Air
Flooring Hardwood,Tile
Fireplaces Number 1
Fireplaces Type Family Room,Insert,Gas Starter
Fireplace Yes
Window Features Window Coverings
Appliance Dishwasher,Disposal,Gas Range,Plumbed For Ice Maker,Microwave,Refrigerator,Self Cleaning Oven,Dryer,Washer,Gas Water Heater,Tankless Water Heater
Laundry Dryer,Laundry Room,Washer
Exterior
Exterior Feature Garden,Back Yard,Dog Run,Garden/Play,Side Yard,Sprinklers Automatic
Garage Spaces 2.0
Pool Possible Pool Site
View Y/N true
View Canyon,Downtown,Las Trampas Foothills,Mt Diablo,Panoramic,Ridge,Valley
Private Pool false
Building
Lot Description Sloped Down,Premium Lot,Regular,Landscape Front,Pool Site,Private,Landscape Back
Story 1
Foundation Raised
Sewer Public Sewer
Water Public
Architectural Style Contemporary,Mid Century Modern
Level or Stories One Story
New Construction Yes
Others
Tax ID 2321300614