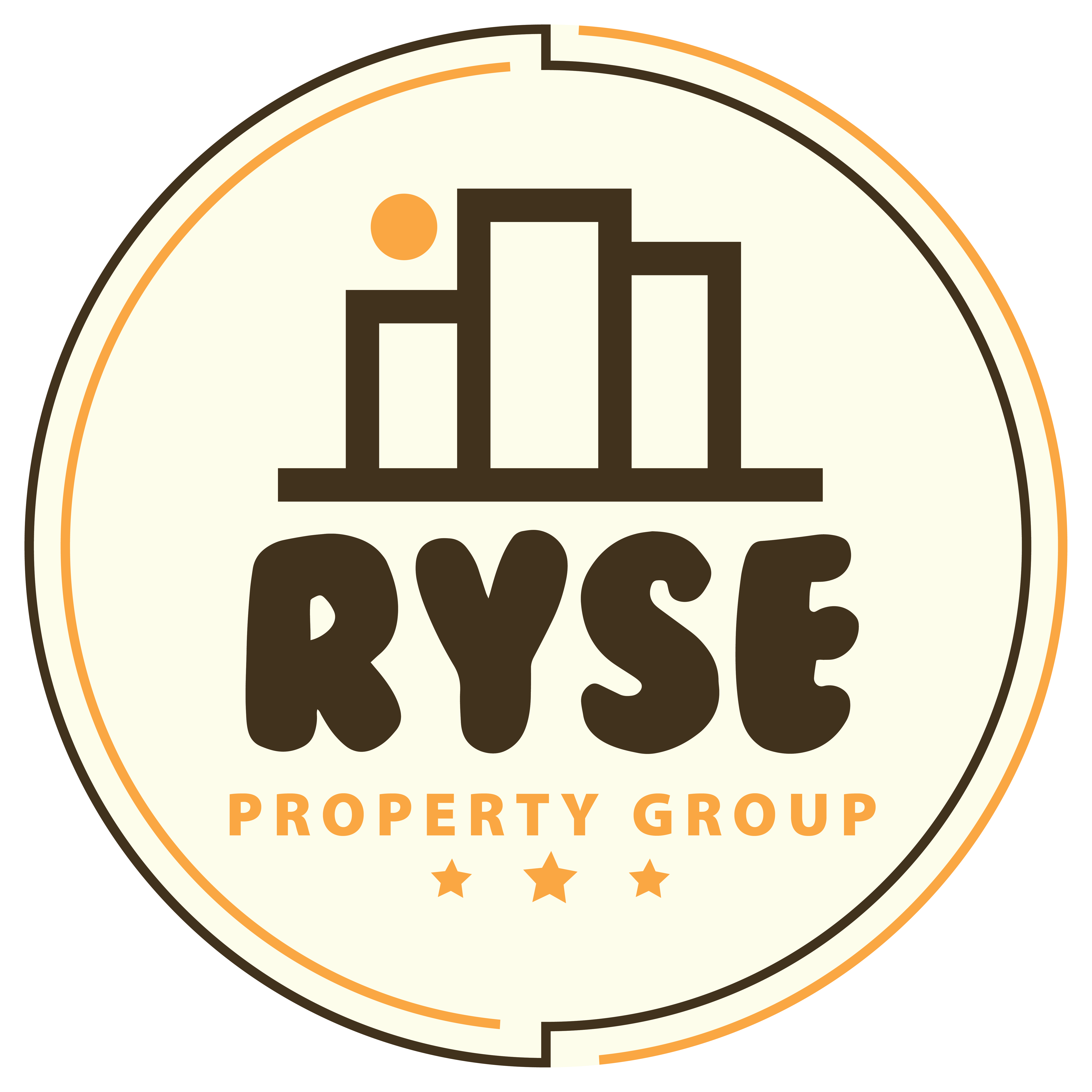

118 Merion Terrace Open House Save Request In-Person Tour Request Virtual Tour
Moraga,CA 94556
OPEN HOUSE
Sun Apr 06, 2:00pm - 4:00pm
Key Details
Property Type Single Family Home
Sub Type Single Family Residence
Listing Status Active
Purchase Type For Sale
Square Footage 2,828 sqft
Price per Sqft $813
Subdivision Moraga C.C
MLS Listing ID 41085507
Bedrooms 4
Full Baths 2
Half Baths 1
HOA Fees $1,280/mo
HOA Y/N Yes
Year Built 1988
Lot Size 5,415 Sqft
Acres 0.12
Property Sub-Type Single Family Residence
Property Description
Located in a quiet cul-de-sac, this beautiful home offers elegance with modern updates. Completely remodeled in 2022, this Forest Hill model has an inviting great room looking out to a stunning view of the Moraga rolling hills. The interior is adorned with soaring ceilings, hardwood floors, and impeccable finishes that create a warm yet sophisticated ambiance. The huge gourmet kitchen is a chef's dream that features top-of-the-line appliances from Miele and Subzero. An 11-foot island with gem-like quartzite countertop flows seamlessly to an 8-foot peninsula. The main-level primary suite is a private retreat with an expansive view, two walk-in closets, a multi-split heat pump/AC unit, a large custom stall shower, a stand-alone tub, a double vanity, a makeup countertop, and a Toto Neorest toilet plus bidet. A Tesla solar system with 14 panels and 13.5kW Powerwall battery pad provides efficient electricity consumption and protection from power outage; it qualifies for energy credit from PG&E. A new 2-zone Honeywell HVAC system & enhanced by energy efficient Daikin multi-split heat pump. All rooms have recessed ceiling LED lights. The finished 2 car garage has EV charger, and attic + cabinet storage. Enjoy "resort" style living in MCC! See the List of Features and Improvements.
Location
State CA
County Contra Costa
Interior
Interior Features Counter - Solid Surface,Eat-in Kitchen,Kitchen Island,Updated Kitchen
Heating Forced Air
Cooling Central Air
Flooring Hardwood Flrs Throughout
Fireplaces Number 2
Fireplaces Type Family Room,Living Room
Fireplace Yes
Appliance Dishwasher,Disposal,Gas Range,Microwave,Refrigerator
Laundry Laundry Room
Exterior
Exterior Feature Terraced Back
Garage Spaces 2.0
Pool See Remarks,Community
View Y/N true
View Hills
Private Pool false
Building
Lot Description Sloped Down
Story 2
Sewer Public Sewer
Water Public
Architectural Style Contemporary
Level or Stories Two Story
New Construction Yes
Schools
School District Acalanes (925) 280-3900
Others
Tax ID 2575500091