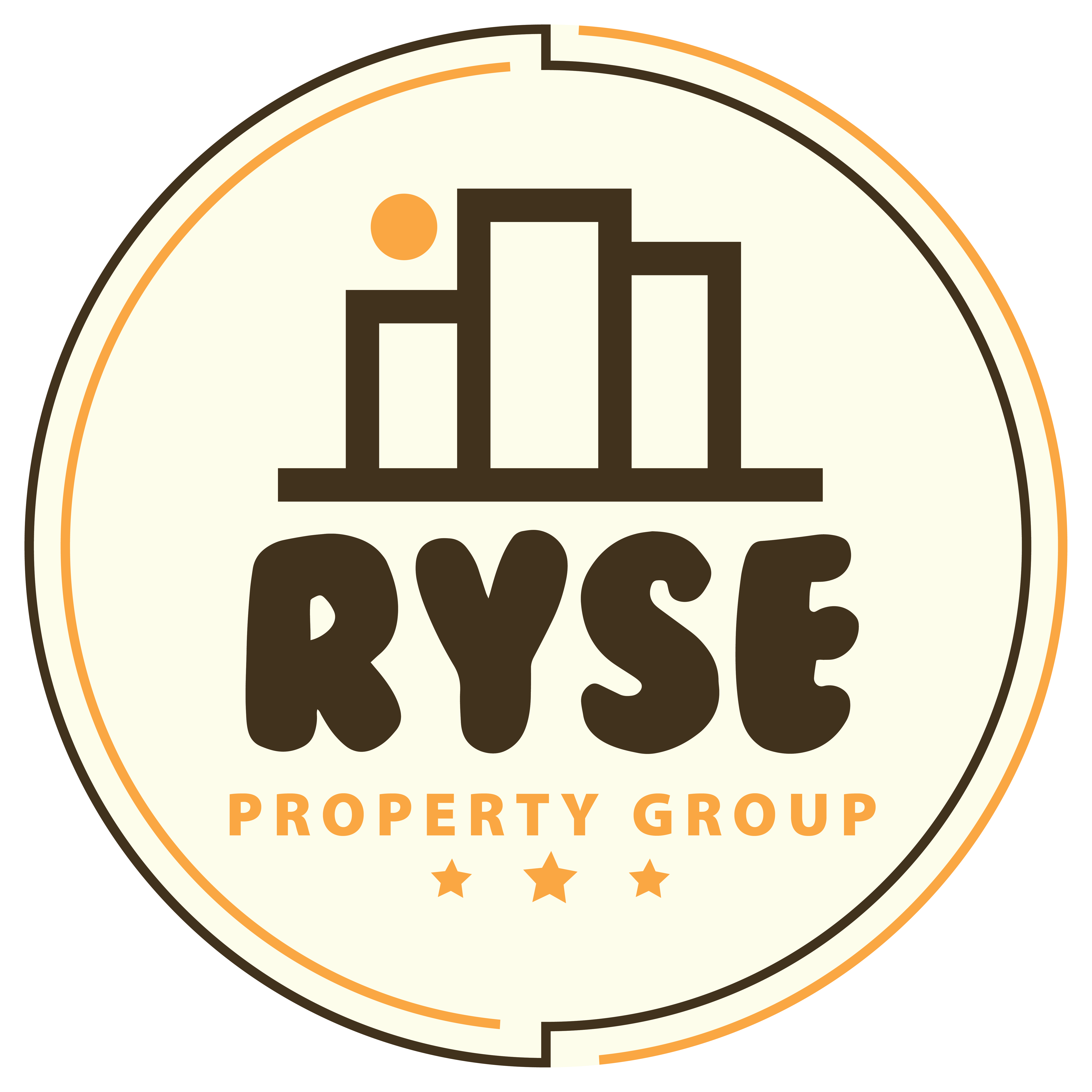

77 Via Regalo Active Save Request In-Person Tour Request Virtual Tour
San Clemente,CA 92673
Key Details
Property Type Single Family Home
Sub Type Single Family Residence
Listing Status Active
Purchase Type For Sale
Square Footage 3,514 sqft
Price per Sqft $782
MLS Listing ID CROC25052377
Bedrooms 4
Full Baths 3
Half Baths 1
HOA Fees $267/mo
HOA Y/N Yes
Year Built 2006
Lot Size 7,319 Sqft
Acres 0.168
Property Sub-Type Single Family Residence
Property Description
Welcome to this beautifully upgraded coastal farmhouse with a pool, nestled in the Stella Mare neighborhood of Talega. With 3,514 square feet of thoughtfully designed space, this home showcases exceptional attention to detail, from its carefully chosen paint colors to its stylish wallpaper, custom woodworking and tile accents. The floor plan includes four spacious bedrooms—one of which is an en-suite bedroom on the main level with direct access to the resort-like backyard—and three and a half baths. Additionally, there's a home office with custom built-ins, ideal for working from home. Step inside through the charming Dutch door and be greeted by imported French white oak flooring that flows throughout much of the downstairs. The open-concept design seamlessly connects the family room, dining area, and kitchen, all bathed in natural light.The kitchen and family room were completely updated by a renowned local designer using high-end materials including quartz countertops, real wood cabinetry and designer tile backsplashes. The gourmet kitchen also features custom built-ins made for a home chef, including an appliance garage, cooking board, spice racks, meal prep/storage racks, cabinet dividers for cookware, pull-out pantry shelves, paper roll holders and more. A coffee and wi
Location
State CA
County Orange
Interior
Interior Features Bonus/Plus Room,Family Room,Kitchen/Family Combo,Office,Breakfast Bar,Breakfast Nook,Stone Counters,Kitchen Island,Updated Kitchen
Heating Forced Air,Central,Fireplace(s)
Cooling Ceiling Fan(s),Central Air,Other
Flooring Vinyl,Wood
Fireplaces Type Family Room,Gas,Wood Burning,Other
Fireplace Yes
Appliance Dishwasher,Double Oven,Disposal,Gas Range,Microwave,Range,Refrigerator,Water Filter System,Water Softener
Laundry Laundry Room,Inside,Upper Level
Exterior
Exterior Feature Front Yard,Other
Garage Spaces 2.0
Pool In Ground,Spa
Utilities Available Sewer Connected,Cable Available,Natural Gas Connected
View Y/N false
View None
Total Parking Spaces 4
Private Pool true
Building
Lot Description Other,Street Light(s),Landscape Misc
Story 2
Foundation Slab
Sewer Public Sewer
Water Private
Architectural Style Traditional
Level or Stories Two Story
New Construction No
Schools
School District Capistrano Unified
Others
Tax ID 70809310
Virtual Tour https://my.matterport.com/show/?m=314KVi9rg4U&mls=1