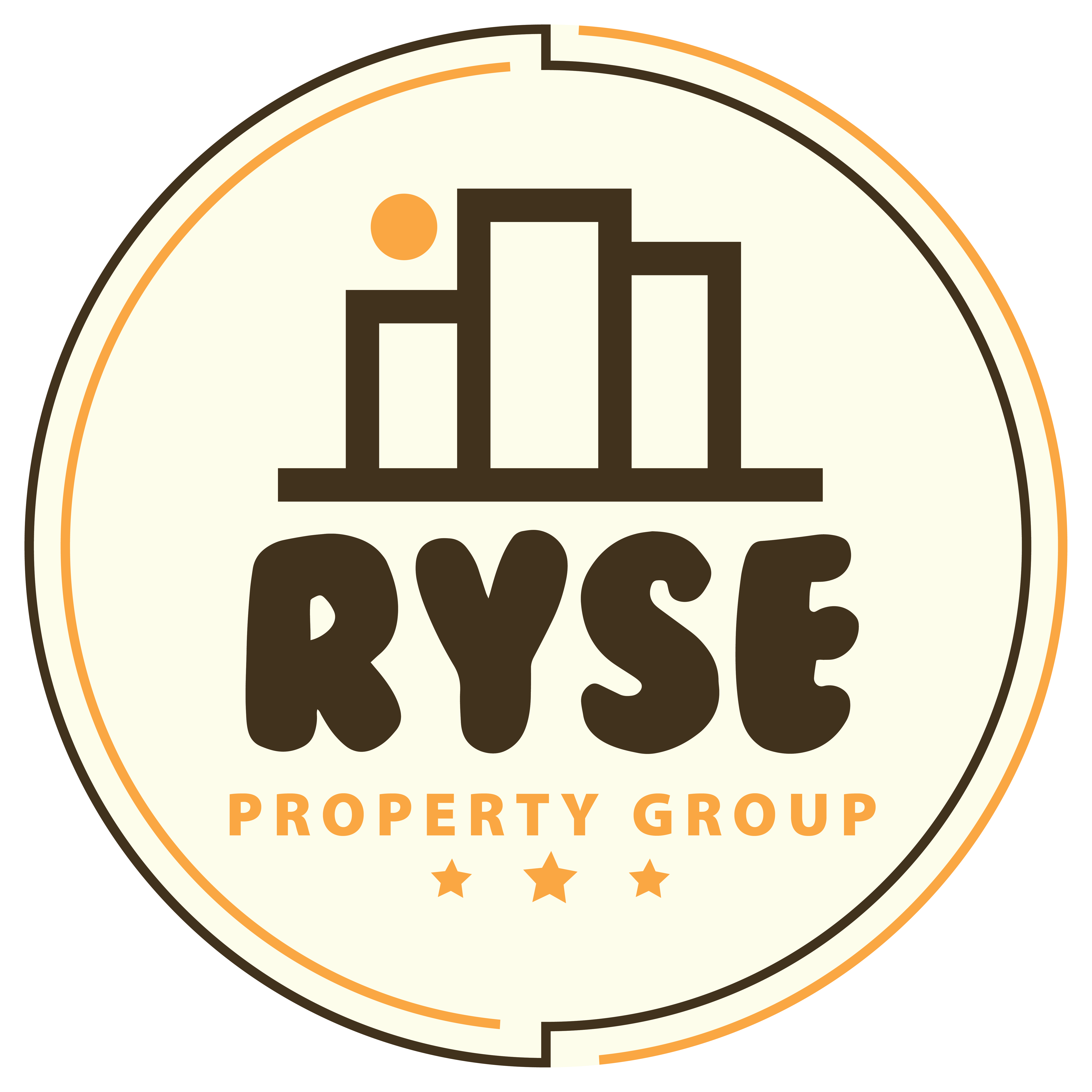

607 Burton Dr Pending Save Request In-Person Tour Request Virtual Tour
Lafayette,CA 94549
Key Details
Property Type Single Family Home
Sub Type Single Family Residence
Listing Status Pending
Purchase Type For Sale
Square Footage 3,739 sqft
Price per Sqft $988
Subdivision Burton Valley
MLS Listing ID 41090090
Bedrooms 5
Full Baths 3
HOA Y/N No
Year Built 1990
Lot Size 0.402 Acres
Acres 0.4
Property Sub-Type Single Family Residence
Property Description
Nestled in the heart of Burton Valley, 607 Burton Drive blends space, style, and indoor-outdoor California living. Thoughtfully designed with five bedrooms and an expansive great room, it offers flexibility and comfort. Soaring ceilings, abundant natural light, and an open-concept layout create a seamless flow for entertaining and daily life. The great room connects effortlessly to a gourmet kitchen with ample counter space, a large island, and a built-in desk with a beverage bar. The primary suite is a peaceful retreat with a spa-like bath and two walk-in closets. Four additional bedrooms provide space for guests, a home office, or a gym. Outside, a resort-style backyard features a sparkling pool, spa, lush landscaping, and multiple entertaining areas. Level lawns invite play, while a fire pit, deck, and trellis-covered patio set the stage for gatherings. A private gate leads to Lafayette Community Park's scenic trails. Burton Valley is a welcoming neighborhood with tree-lined streets, top-rated Lafayette schools, and easy access to parks, trails, and the lively downtown—offering a perfect blend of charm and convenience.
Location
State CA
County Contra Costa
Interior
Interior Features Dining Area,Family Room,Formal Dining Room,Kitchen/Family Combo,Updated Kitchen
Heating Zoned
Cooling Zoned
Flooring Hardwood,Carpet
Fireplaces Number 3
Fireplaces Type Family Room,Living Room,Master Bedroom
Fireplace Yes
Laundry Hookups Only,Laundry Room
Exterior
Exterior Feature Back Yard,Front Yard,Side Yard,Sprinklers Automatic,Sprinklers Back,Sprinklers Front,Sprinklers Side,Landscape Back,Landscape Front
Garage Spaces 3.0
Pool In Ground,Solar Heat,Pool/Spa Combo,Solar Pool Owned
Private Pool true
Building
Lot Description Level,Premium Lot,Front Yard,Landscape Front,Private,Landscape Back
Story 1
Foundation Raised
Sewer Public Sewer
Water Public
Architectural Style Traditional
Level or Stories One Story
New Construction Yes
Schools
School District Acalanes (925) 280-3900
Others
Tax ID 2373930094