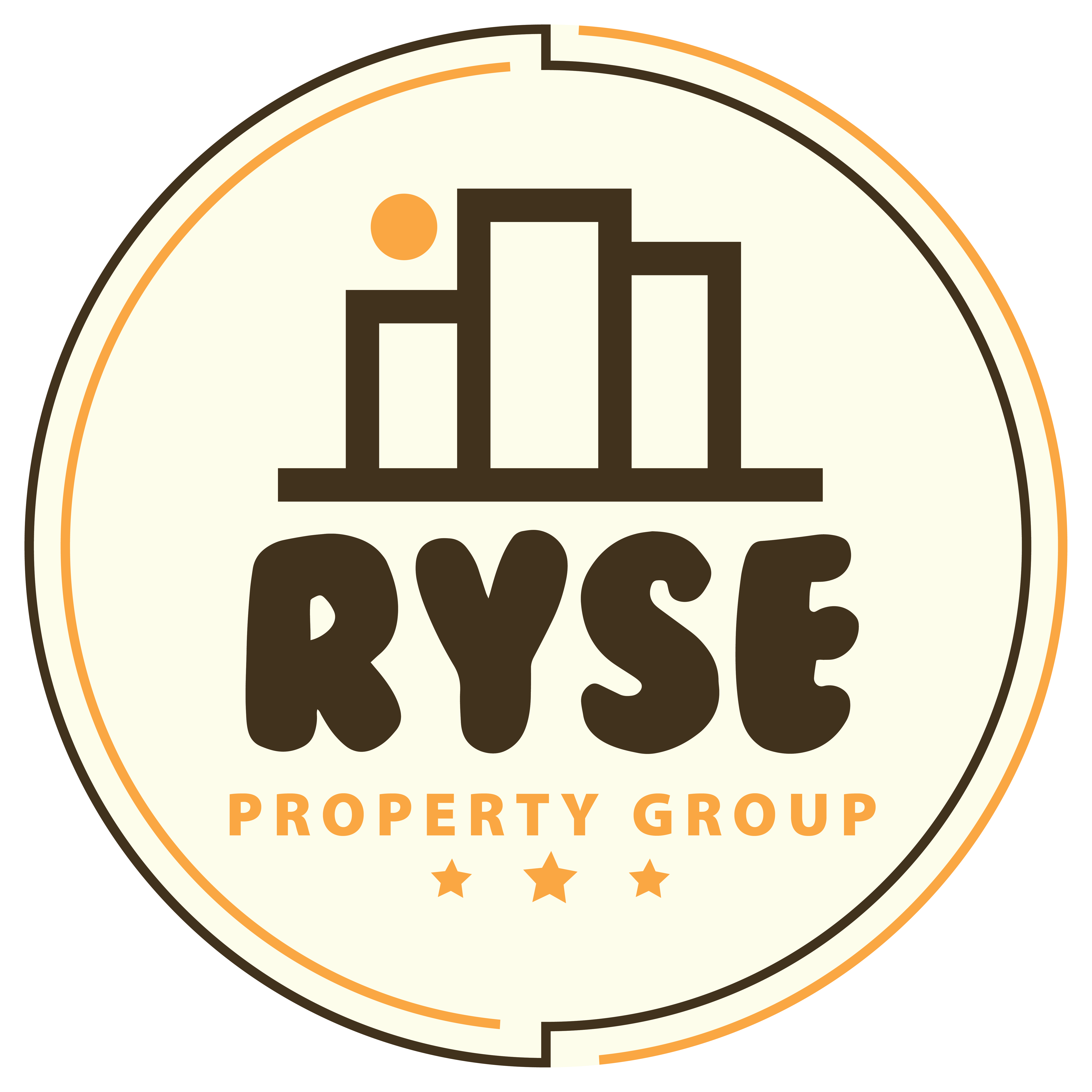

489 Mcbride Dr Pending Save Request In-Person Tour Request Virtual Tour
Lafayette,CA 94549
Key Details
Property Type Single Family Home
Sub Type Single Family Residence
Listing Status Pending
Purchase Type For Sale
Square Footage 2,817 sqft
Price per Sqft $850
Subdivision Burton Valley
MLS Listing ID 41090321
Bedrooms 4
Full Baths 3
HOA Y/N No
Year Built 1964
Lot Size 1.157 Acres
Acres 1.16
Property Sub-Type Single Family Residence
Property Description
Welcome to this exceptional Burton Valley home situated at the end of the coveted McBride Drive cul-de-sac, featuring four bedrooms, bonus space, and three bathrooms. With 2,817± square feet on a beautiful 1.2± acre lot, this property offers privacy while being in the heart of Burton Valley! The impressive great room features vaulted ceilings with exposed beams and fine tongue-and-groove details that add character and warmth. Multiple French doors connect the interior and exterior spaces, creating a seamless flow that enhances the California indoor-outdoor lifestyle. The primary suite is filled with natural light through generous windows, while three additional bedrooms provide comfortable space for family members, home offices, or guests. A versatile bonus space with a full bathroom can adapt to your needs: a serene exercise area, welcoming guest quarters, or a cozy family gathering spot. Step outside to discover an expansive patio perfect for entertaining and relaxation. A charming fire pit invites evening conversations and dining al fresco. The yard offers a canvas for gardening, play, or simply enjoying the open space. This special property balances privacy with community – Burton Valley's excellent schools, inviting pools, and scenic trails are just moments away.
Location
State CA
County Contra Costa
Interior
Interior Features Kitchen/Family Combo,Breakfast Bar,Counter - Solid Surface,Eat-in Kitchen,Kitchen Island
Heating Forced Air,Fireplace(s)
Cooling Central Air
Flooring Hardwood,Tile,Carpet
Fireplaces Number 1
Fireplaces Type Family Room,Wood Burning
Fireplace Yes
Appliance Dishwasher,Gas Range,Microwave,Oven,Refrigerator,Dryer,Washer
Laundry Dryer,Laundry Room,Washer,Cabinets
Exterior
Exterior Feature Back Yard,Front Yard,Garden/Play,Side Yard,Landscape Back,Landscape Front,Landscape Misc
Garage Spaces 2.0
Pool None
View Y/N true
View Hills,Trees/Woods
Private Pool false
Building
Lot Description Level,Premium Lot,Sloped Up
Story 1
Foundation Raised,Brick,Concrete
Sewer Public Sewer
Water Public
Architectural Style Craftsman,Traditional
Level or Stories One Story
New Construction Yes
Schools
School District Acalanes (925) 280-3900
Others
Tax ID 2373700042