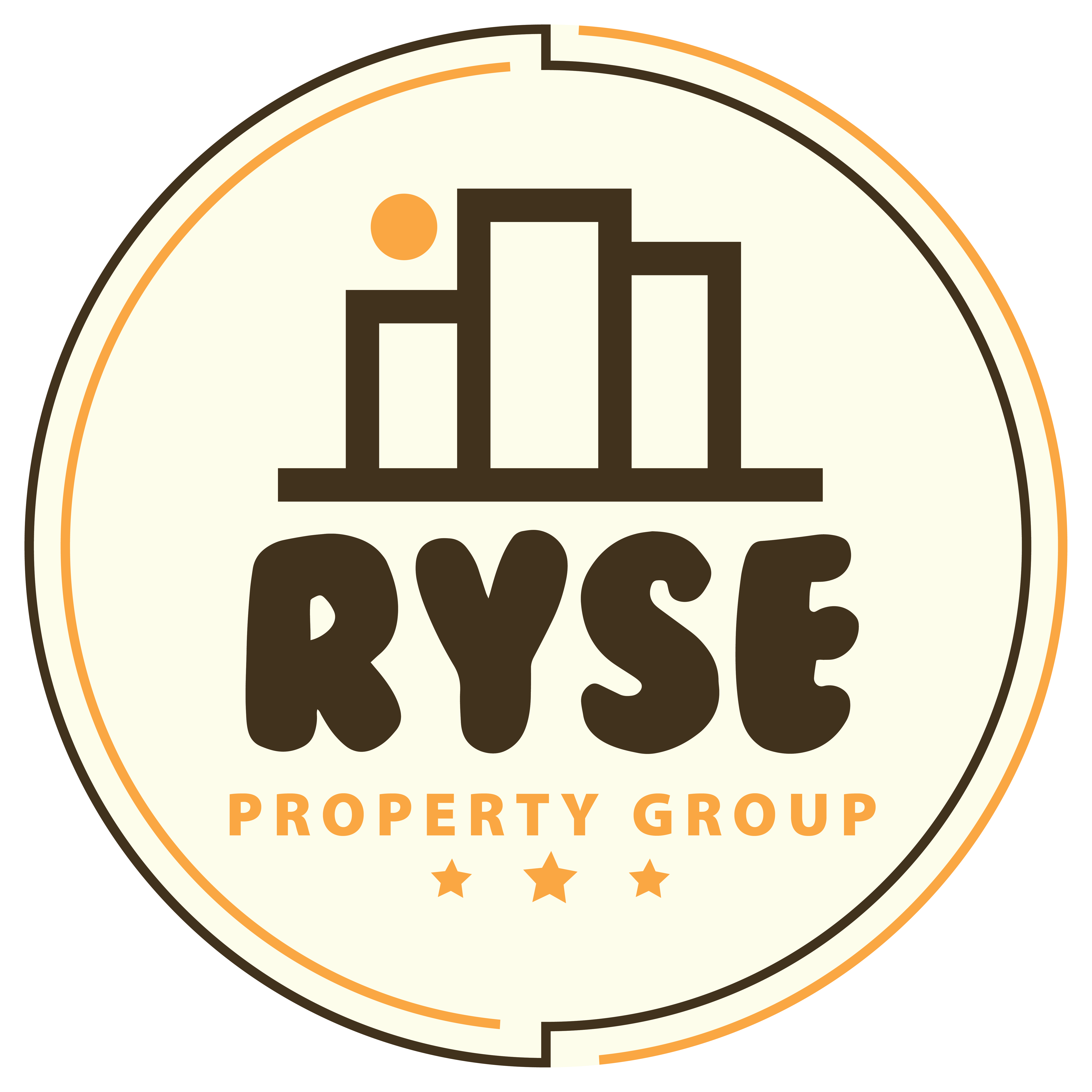

8039 Maple Drive new Save Request In-Person Tour Request Virtual Tour
Buena Park,CA 90620
Key Details
Property Type Single Family Home
Sub Type Single Family Residence
Listing Status Active
Purchase Type For Sale
Square Footage 1,490 sqft
Price per Sqft $569
MLS Listing ID CRLG25059605
Bedrooms 3
Full Baths 2
HOA Y/N No
Year Built 1955
Lot Size 6,000 Sqft
Acres 0.1377
Property Sub-Type Single Family Residence
Property Description
This amazing single-level ranch style home is tucked into an established area with neighbors who take pride in their homes. This property has nice curb appeal and a generous front yard, back yard and a spacious driveway. Inside you will discover 3 bedrooms, 2 bathrooms, formal dining area and living room all on one level. The home feels light and bright with plenty of windows, the Vaulted ceilings with exposed beams add to the charm and make the home feel open and inviting. Kitchen features a breakfast counter / bar area, granite counters, recessed lights, gas stove and custom backsplash. Formal dining area is located in the front room with cozy fireplace and ceiling fan. There is another dedicated living room with plenty of space to entertain, this room has a slider that opens up to the enclosed rear yard. The primary bedroom features an ensuite bathroom and the home has central air conditioning to keep you cool. Located in the heart of Buena Park, this home is walking distance to Knotts's Berry Farm and just minutes to Disneyland / Downtown Disney. Additionally, it offers quick access to a variety of restaurants, shopping, schools, parks and is just a few miles away from some of the best beaches in Orange County. This is a must-see home, and you will be glad you saw this proper
Location
State CA
County Orange
Interior
Interior Features Family Room,Kitchen/Family Combo,Storage,Breakfast Bar,Stone Counters
Heating Central
Cooling Ceiling Fan(s),Central Air
Flooring Laminate,Tile
Fireplaces Type Family Room
Fireplace Yes
Appliance Dishwasher,Disposal,Gas Range
Laundry In Garage
Exterior
Exterior Feature Backyard,Back Yard,Front Yard,Other
Garage Spaces 2.0
Pool None
Utilities Available Natural Gas Connected
View Y/N true
View Greenbelt
Total Parking Spaces 2
Private Pool false
Building
Lot Description Other,Street Light(s),Storm Drain
Story 1
Foundation Slab
Sewer Public Sewer
Water Public
Architectural Style Spanish
Level or Stories One Story
New Construction No
Schools
School District Anaheim Union High
Others
Tax ID 07041103