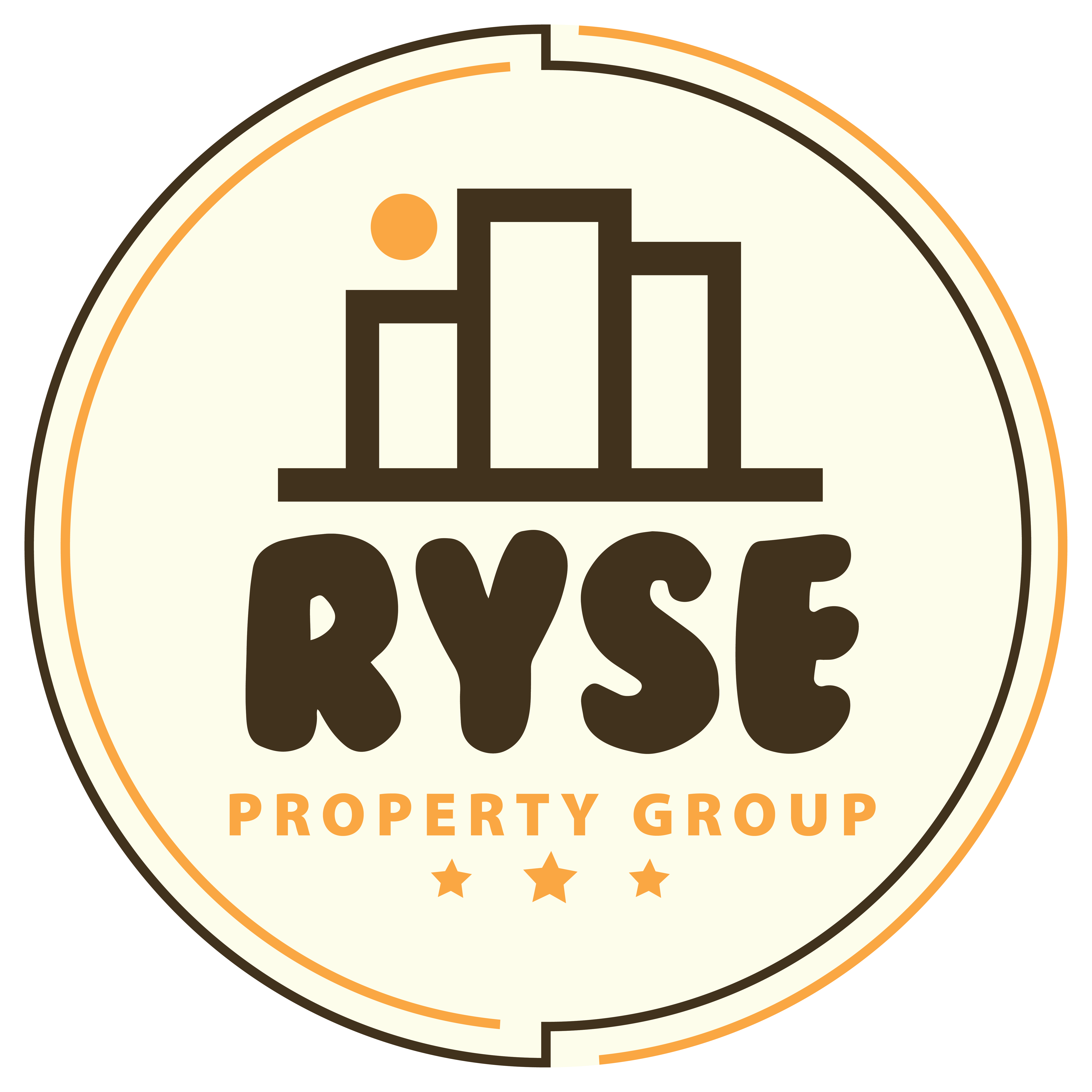

101 TAPPAN LANE Pending Save Request In-Person Tour Request Virtual Tour
Orinda,CA 94563
OPEN HOUSE
Sun Mar 30, 1:00pm - 4:00pm
Key Details
Property Type Single Family Home
Sub Type Single Family Residence
Listing Status Pending
Purchase Type For Sale
Square Footage 4,597 sqft
Price per Sqft $912
Subdivision Sleepy Hollow
MLS Listing ID 41090530
Bedrooms 4
Full Baths 3
Half Baths 1
HOA Y/N No
Year Built 1958
Lot Size 5.420 Acres
Acres 5.42
Property Sub-Type Single Family Residence
Property Description
Nestled in the prestigious & serene hills of Orinda, this residence offers unparalleled blend of sophisticated design, expansive space, breathtaking natural beauty. This home is a sanctuary- combines modern elegance w timeless charm in a sought-after location. Beautifully maintained one-level home, set on 5.42+/- AC, w/breathtaking, panoramic views of San Pablo Res, Briones Res, SF Bay & iconic Mt Tamalpais. Designed by renowned landscape architect Lawrence Halprin, the stunning Japanese gardens are meticulously maintained & offer a tranquil escape. This home perfectly blends comfort and sophistication, providing a retreat - both elegant & inviting. The U-shaped layout ensures panoramic views from nearly every room, offers seamless indoor/outdoor living. W/numerous sliding doors, step into the gardens & peaceful retreats. Gracious entrance, w/high ceilings, invites you into the formal living room w/an abundance of natural light. Chef's kitchen-outfitted Top appliances, custom cabinetry, & sleek countertops – perfect entertaining guests. Spacious family room light filled, perfect for gathering & relaxing. Primary suite w/spa-like bathroom, walk-in closet, & private balcony. Two bed + office offer comfort & style. Hiking trails just outside the door. Top rated Orinda schools
Location
State CA
County Contra Costa
Rooms
Basement Crawl Space
Interior
Interior Features Dining Area,Family Room,In-Law Floorplan,Office,Breakfast Bar,Counter - Solid Surface,Eat-in Kitchen,Kitchen Island,Pantry,Updated Kitchen
Heating Zoned
Cooling Zoned
Flooring Carpet
Fireplaces Number 2
Fireplaces Type Family Room,Living Room
Fireplace Yes
Appliance Dishwasher,Double Oven,Disposal,Gas Range,Microwave,Refrigerator,Trash Compactor,Dryer,Washer,Gas Water Heater
Laundry Dryer,Laundry Room,Washer
Exterior
Exterior Feature Garden,Back Yard,Front Yard,Garden/Play,Side Yard,Sprinklers Automatic,Landscape Back,Landscape Front,Low Maintenance,Private Entrance
Garage Spaces 3.0
Pool None
Utilities Available All Public Utilities
View Y/N true
View Hills,Mountain(s),Panoramic,Water
Private Pool false
Building
Lot Description Level,Premium Lot,Secluded,Landscape Front,Private,See Remarks,Landscape Back
Story 1
Foundation Raised
Sewer Public Sewer
Water Public
Architectural Style Traditional
Level or Stories One Story
New Construction Yes
Schools
School District Acalanes (925) 280-3900
Others
Tax ID 2662200258
Virtual Tour https://101tappanlane.com/mls