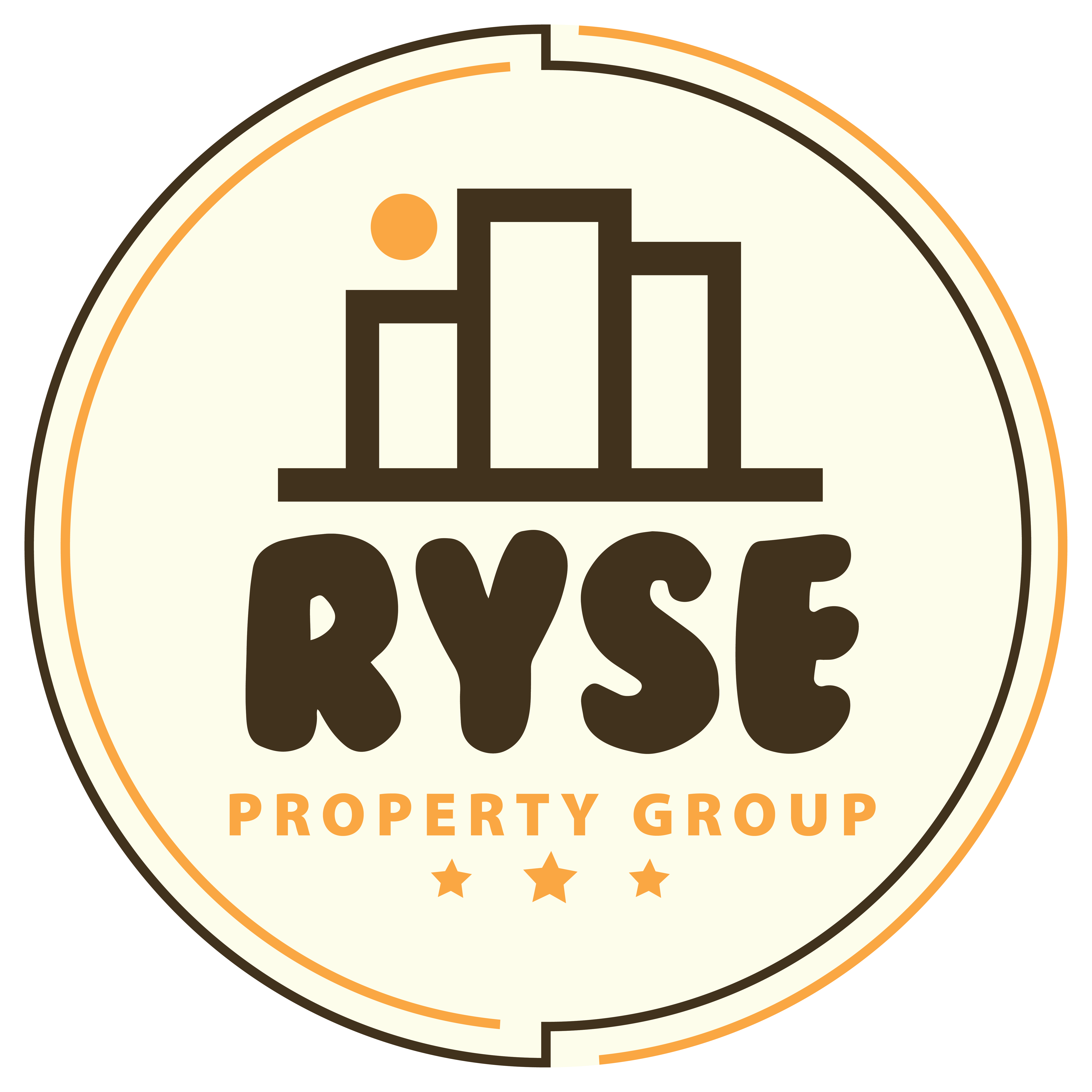

6401 Ascot Drive Open House Save Request In-Person Tour Request Virtual Tour
Oakland,CA 94611
OPEN HOUSE
Sun Apr 06, 2:00pm - 4:30pm
Key Details
Property Type Single Family Home
Sub Type Single Family Residence
Listing Status Active
Purchase Type For Sale
Square Footage 3,582 sqft
Price per Sqft $584
Subdivision Piedmont Pines
MLS Listing ID 41090274
Bedrooms 5
Full Baths 3
Half Baths 2
HOA Y/N No
Year Built 1937
Lot Size 0.302 Acres
Acres 0.3
Property Sub-Type Single Family Residence
Property Description
Set discreetly behind a white picket fence and jasmine-covered arbor on a broad, curved corner site graced by majestic trees and flowering shrubs, this large and stately colonial brings an understated East Coast elegance to its fine Piedmont Pines neighborhood. From the artful symmetry of the façade and the charming garage cupola to the classic interior detailing of arched doorways, dentil crown molding, and sweeping, curved staircase, it combines architectural integrity with warm and inviting spaces indoors and out. A spacious foyer opens to the grand living room, formal dining room, wood-paneled library/study, artfully updated kitchen, and a powder room. Upstairs, five versatile bedrooms, including two suites, welcome family, offices or guests. Stairs off the kitchen and covered breezeway lead down to the pine-paneled family/rec room, half bath, laundry room, and semi-finished rear storage room. West-facing windows offer filtered bay views. Outside, towering Monterey pines and redwoods provide seclusion, while brick patios and pathways lead past garden terraces and lawns framed by magnificent camellias, azaleas, and rhododendrons. Artfully renovated and meticulously maintained by the family that has called it home since 1993, it graciously awaits its next owners.
Location
State CA
County Alameda
Rooms
Other Rooms Shed(s)
Basement Crawl Space,Partial
Interior
Interior Features Formal Dining Room,Library,Rec/Rumpus Room,Stone Counters,Eat-in Kitchen,Updated Kitchen
Heating Zoned,Natural Gas,Central
Cooling Zoned
Flooring Hardwood,Tile
Fireplaces Number 1
Fireplaces Type Gas,Living Room
Fireplace Yes
Appliance Dishwasher,Disposal,Oven,Refrigerator,Dryer,Washer,Gas Water Heater
Laundry Dryer,Laundry Room,Washer,Cabinets,Sink
Exterior
Exterior Feature Backyard,Back Yard,Front Yard,Garden/Play,Sprinklers Automatic,Terraced Down
Garage Spaces 2.0
Pool None
Utilities Available All Public Utilities
View Y/N true
View Partial,Trees/Woods,Bridges
Total Parking Spaces 4
Private Pool false
Building
Lot Description Corner Lot,Premium Lot,Secluded,Front Yard,Landscape Front,Landscape Back
Foundation Concrete,Earthquake Braced
Sewer Public Sewer
Water Public
Architectural Style Colonial
Level or Stories Three or More Stories
New Construction Yes
Schools
School District Oakland (510) 879-8111
Others
Tax ID 48D727835