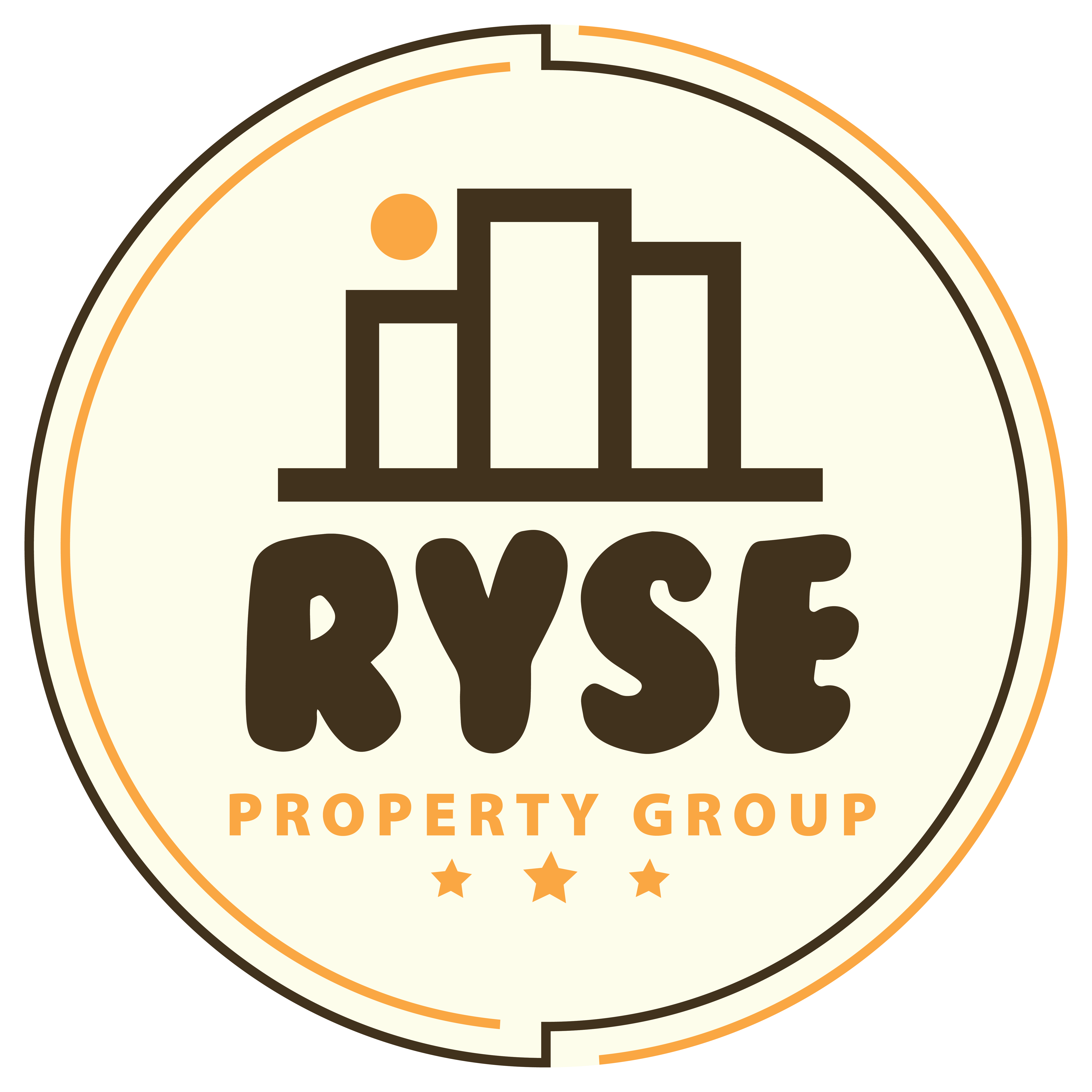

28092 Modjeska Canyon Road Open House Save Request In-Person Tour Request Virtual Tour
Mission Viejo,CA 92676
OPEN HOUSE
Sun Mar 30, 12:00pm - 4:00pm
Key Details
Property Type Single Family Home
Sub Type Single Family Residence
Listing Status Active
Purchase Type For Sale
Square Footage 3,314 sqft
Price per Sqft $550
MLS Listing ID CROC25051806
Bedrooms 5
Full Baths 4
Half Baths 1
HOA Y/N No
Year Built 1991
Lot Size 1.000 Acres
Acres 1.0
Property Sub-Type Single Family Residence
Property Description
WELCOME TO YOUR DREAM HOME IN MODJESKA CANYON! This move-in-ready home is nestled on a sprawling 1-acre flat lot, offering the perfect blend of luxury, tranquility, and functionality. Inside, the 4-bedroom, 4-bathroom home features spacious and thoughtfully designed living areas. The front door opens to a spacious foyer leading into a beautiful family room with a fireplace and wet bar, perfect for entertaining. Adjacent to the family room is a large, inviting living room. Make your way into the kitchen, which boasts an open layout with premium amenities, including a 6-burner stove, a large pantry, ample cabinet space, a breakfast nook, granite countertops, and a center island. Next to the kitchen is the dining room, providing plenty of space for both everyday living and entertaining. The large downstairs primary bedroom serves as a private sanctuary, complete with an en-suite bath. Adjacent to the primary suite is a second spacious bedroom with its own full bathroom. Upstairs, two additional large bedrooms share a full bathroom. A detached two-car garage provides ample storage, with an approximate 370 sqft separate studio space offering endless possibilities, featuring 1 bedroom and 1 bathroom, ideal for a guest house, home office, or gym. The meticulously designed botanic garden
Location
State CA
County Orange
Interior
Interior Features Family Room,Storage,Breakfast Nook,Stone Counters,Kitchen Island,Pantry
Heating Forced Air,Propane,Central,Fireplace(s)
Cooling Ceiling Fan(s),Central Air,Other
Flooring Tile,Vinyl,Carpet
Fireplaces Type Family Room,Raised Hearth,Wood Burning
Fireplace Yes
Window Features Double Pane Windows,Screens,Skylight(s)
Appliance Dishwasher,Disposal,Microwave,Range,Refrigerator,Trash Compactor,Tankless Water Heater
Laundry Laundry Room,Other,Inside
Exterior
Exterior Feature Lighting,Backyard,Garden,Back Yard,Front Yard,Sprinklers Automatic,Sprinklers Back,Sprinklers Front,Sprinklers Side,Other
Garage Spaces 2.0
Pool None
Utilities Available Other Water/Sewer,Cable Available
View Y/N true
View Canyon,Hills
Handicap Access Other
Total Parking Spaces 8
Private Pool false
Building
Lot Description Irregular Lot,Other,Landscape Misc
Story 2
Foundation Slab
Water Public,Other
Architectural Style Traditional
Level or Stories Two Story
New Construction No
Schools
School District Orange Unified
Others
Tax ID 86605227
Virtual Tour https://drive.google.com/file/d/1A0ws5yG337VnNoqeh4eL6qIDlKwZwxOm/view?usp=sharing