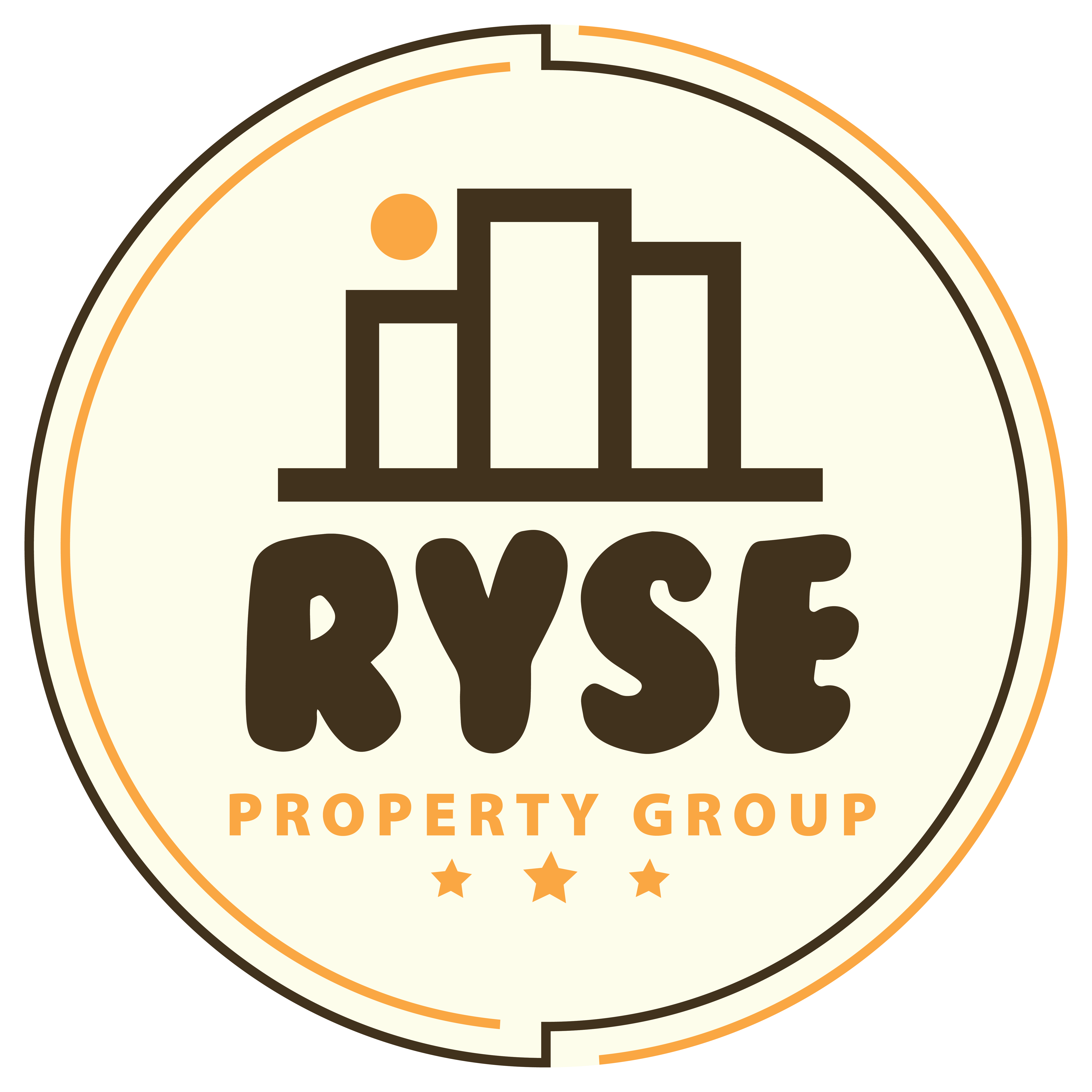

1970 Joseph Dr. new Save Request In-Person Tour Request Virtual Tour
Moraga,CA 94556
Key Details
Property Type Single Family Home
Sub Type Single Family Residence
Listing Status Active
Purchase Type For Sale
Square Footage 3,538 sqft
Price per Sqft $1,201
Subdivision The Bluffs
MLS Listing ID 41089700
Bedrooms 4
Full Baths 3
Half Baths 1
HOA Y/N No
Year Built 1988
Lot Size 63.030 Acres
Acres 63.03
Property Sub-Type Single Family Residence
Property Description
Spectacular Moraga View Home! Rare opportunity of a property w/ panoramic views and adjoining parcels providing unparalleled peace and privacy just 30 mins from SF. Top of the world views – from SMC to MCC, the Moraga hills, Lafayette and Suisun Bay – simply breathtaking!! In The Bluffs neighborhood of Moraga, this gorgeous single level, custom built contemporary home measures 3,538 ft, 4+ BD/ 3.5BA on a 3.78 acre parcel. Elegant and sophisticated floorplan with kitchen/family, formal dining and living w/ vaulted ceilings which flow out to a new redwood deck with stunning and serene views. Bedroom wing has a bonus room w/ fireplace, 3 bedrooms/2 full bathrooms, laundry room and primary suite at the back of the home. Additional features include security gate, owned solar panels, new front landscaping, front patio BBQ, fruit orchard, 3 car garage. Includes (2) additional adjoining parcels of 56 acres and 3.16 acres - a total of 63.47 acres. Endless possibilities for new owners to consider - privacy, estate property with infinity pool, agricultural (vineyards), horse/cattle, family compound, etc. Once in a lifetime opportunity - surrounded by nature but minutes to central Moraga and Rheem for dining, shopping, farmers market, hiking, walking trail, and Moraga's top rated schools.
Location
State CA
County Contra Costa
Rooms
Basement Crawl Space
Interior
Interior Features Bonus/Plus Room,Family Room,Formal Dining Room,Office,Breakfast Bar,Tile Counters,Pantry,Updated Kitchen
Heating Zoned
Cooling Zoned
Flooring Hardwood,Tile,Vinyl,Carpet
Fireplaces Number 4
Fireplaces Type Brick,Dining Room,Family Room,Gas Starter,Living Room,Master Bedroom,Wood Burning
Fireplace Yes
Window Features Window Coverings
Appliance Dishwasher,Double Oven,Disposal,Gas Range,Microwave,Oven,Refrigerator,Self Cleaning Oven,Trash Compactor,Washer
Laundry 220 Volt Outlet,Dryer,Laundry Room,Washer
Exterior
Exterior Feature Front Yard,Sprinklers Front,Sprinklers Side
Garage Spaces 3.0
Pool None
View Y/N true
View Canyon,Hills,Mountain(s),Panoramic,Ridge,Valley
Private Pool false
Building
Lot Description Horses Possible,Premium Lot,Landscape Front,Private,Security Gate
Story 1
Foundation Raised,Concrete Perimeter
Sewer Public Sewer
Water Public
Architectural Style Contemporary,Ranch
Level or Stories One Story
New Construction Yes
Schools
School District Acalanes (925) 280-3900
Others
Tax ID 258012043
Virtual Tour https://1970joseph.com/unbranded