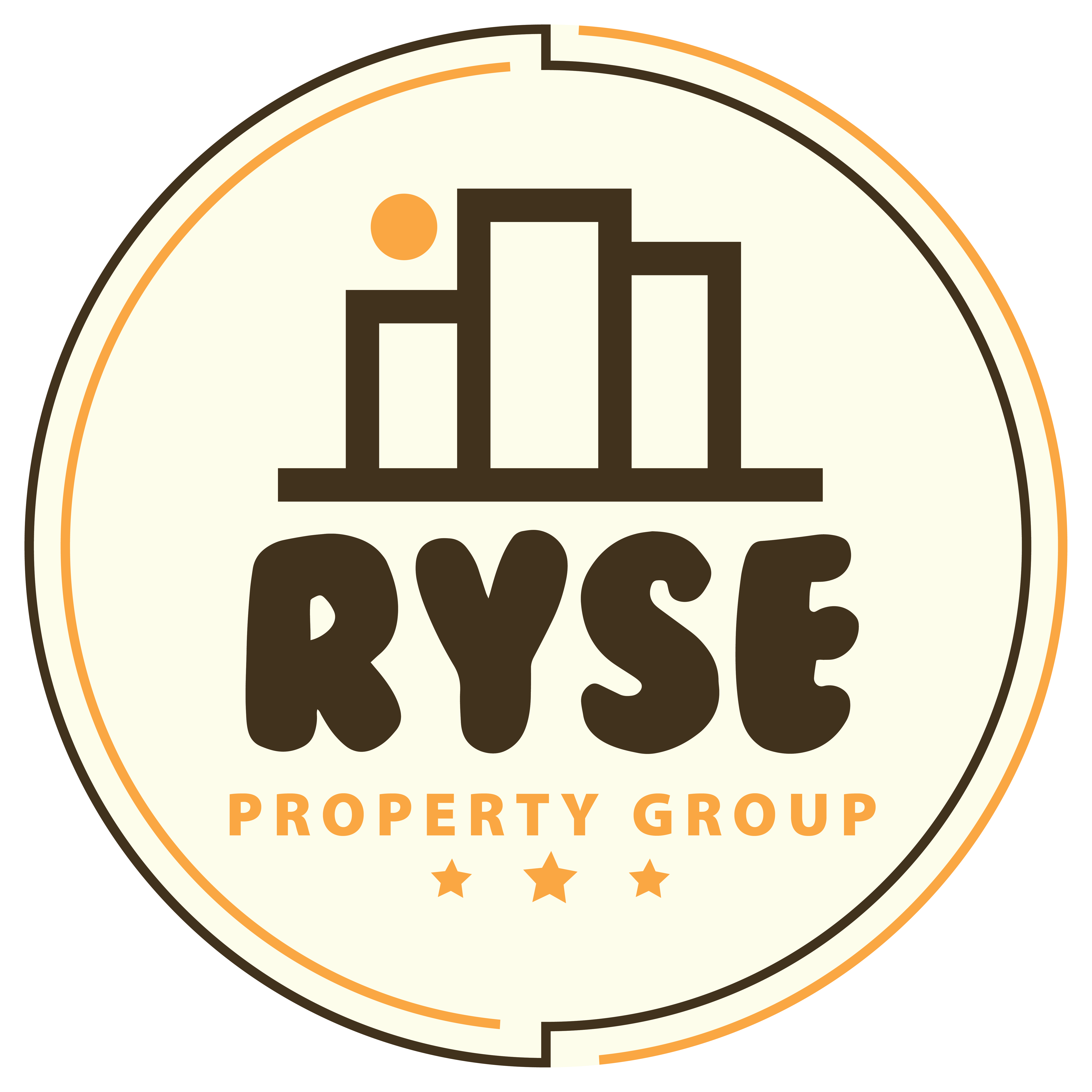

33 Calle Prospero Open House Save Request In-Person Tour Request Virtual Tour
San Clemente,CA 92673
OPEN HOUSE
Thu Apr 03, 11:00am - 1:00pm Sun Apr 13, 1:00pm - 4:00pm
Key Details
Property Type Single Family Home
Sub Type Single Family Residence
Listing Status Active
Purchase Type For Sale
Square Footage 2,104 sqft
Price per Sqft $665
MLS Listing ID CROC25064476
Bedrooms 4
Full Baths 2
Half Baths 1
HOA Fees $116/mo
HOA Y/N Yes
Year Built 1999
Lot Size 4,154 Sqft
Acres 0.0954
Property Sub-Type Single Family Residence
Property Description
VIBRANT COASTAL LIVING in San Clemente! Dive into the ultimate Southern California lifestyle with this breathtaking, move-in ready home located in the highly sought-after Naples neighborhood of Forster Ranch. Minutes from stunning beaches, top-notch dining, shopping, golf courses and the vibrant Dana Point Harbor. Spanning over 2,100 sf, this 4-bedroom, 2.5-bath home boasts a dynamic and open floor plan, perfectly designed to complement an active and lively lifestyle or just to relax and enjoy your tranquil setting. Light-filled interior featuring designer beveled windows, plantation shutters and soaring ceilings create an expansive and airy atmosphere. Spacious family room invites endless possibilities for entertaining or unwinding, complete with a striking natural stone fireplace, wall-mounted TV and ceiling speakers for immersive surround sound. The gourmet kitchen sparks culinary creativity with its sleek quartz countertops, stainless steel Jenn-Air appliances, wine fridge and walk-in pantry. Step outside to your private backyard sanctuary where you can host unforgettable gatherings or relax to the soothing sounds of the serene fountain. The lush landscaping, accented by pleasing lighting, provides a tranquil escape, while the oversized side yard offers the perfect opportunit
Location
State CA
County Orange
Interior
Interior Features Family Room,Kitchen/Family Combo,Breakfast Nook,Stone Counters,Kitchen Island,Pantry,Updated Kitchen
Heating Solar,Central
Cooling Ceiling Fan(s),Central Air
Flooring Tile,Carpet
Fireplaces Type Family Room
Fireplace Yes
Appliance Dishwasher,Disposal,Gas Range,Refrigerator,Gas Water Heater
Laundry Laundry Room
Exterior
Exterior Feature Lighting,Backyard,Garden,Back Yard,Front Yard,Sprinklers Automatic,Sprinklers Back,Other
Garage Spaces 2.0
Pool None
Utilities Available Other Water/Sewer,Sewer Connected,Natural Gas Connected
View Y/N false
View None
Handicap Access None
Total Parking Spaces 2
Private Pool false
Building
Lot Description Corner Lot,Street Light(s),Landscape Misc,Storm Drain
Story 2
Water Public,Other
Architectural Style Traditional
Level or Stories Two Story
New Construction No
Schools
School District Capistrano Unified
Others
Tax ID 68066255