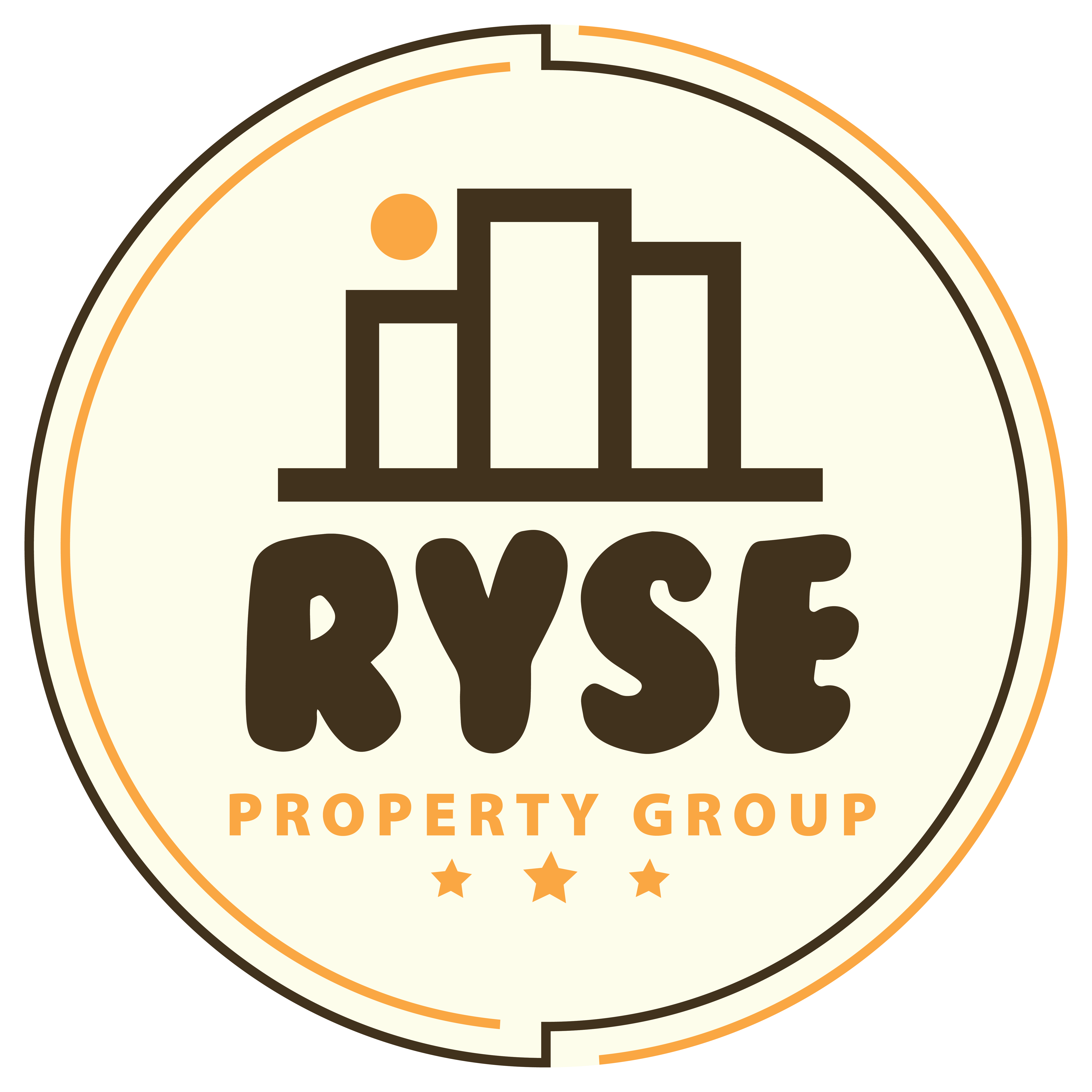

1546 Helsinki Way Open House Save Request In-Person Tour Request Virtual Tour
Livermore,CA 94550
OPEN HOUSE
Sat Apr 05, 1:00pm - 4:00pm Sun Apr 06, 1:00pm - 4:00pm
Key Details
Property Type Single Family Home
Sub Type Single Family Residence
Listing Status Active
Purchase Type For Sale
Square Footage 2,300 sqft
Price per Sqft $717
Subdivision Sunset East
MLS Listing ID 41089762
Bedrooms 5
Full Baths 2
HOA Y/N No
Year Built 1971
Lot Size 8,300 Sqft
Acres 0.19
Property Sub-Type Single Family Residence
Property Description
Ready for your dream home in Livermore's Sunset East neighborhood? Visit our stunning, renovated 5-bed, 2-bath single-story ranch-style home! With 2,300 sq. ft. of beautifully reimagined living space, this home is truly “just like new”—offering modern upgrades, updated electrical and brand new roof. Step inside to a bright and airy floor plan with recessed lighting, showcasing a brand-new kitchen with sleek cabinetry, stylish countertops, and premium finishes—perfect for the home chef and entertainer alike. New luxury vinyl flooring flows seamlessly throughout, complementing the freshly remodeled bathrooms designed with contemporary elegance. The spacious living area is highlighted by a beautifully enhanced fireplace and wet bar, creating a warm and inviting space for gatherings. Outside, your private backyard oasis awaits, complete with a sparkling pool and freshly updated deck—ideal for weekend barbecues, summer relaxation, and entertaining under the California sun. Nestled in a prime location, this home is just minutes from Downtown Livermore, top-rated Sunset Elementary School, parks, shopping, dining and access to Hwy 84. Enjoy the best of suburban living with the perfect blend of convenience and tranquility. Don't miss the chance to make this exquisite home yours!
Location
State CA
County Alameda
Rooms
Basement Crawl Space
Interior
Interior Features Kitchen/Family Combo,No Additional Rooms,Stone Counters,Kitchen Island,Wet Bar
Heating Forced Air,Fireplace(s)
Cooling Ceiling Fan(s),Central Air
Flooring Vinyl,Carpet
Fireplaces Number 1
Fireplaces Type Living Room,Wood Burning
Fireplace Yes
Window Features Double Pane Windows
Appliance Dishwasher,Disposal,Gas Range,Plumbed For Ice Maker,Microwave,Free-Standing Range,Refrigerator,Self Cleaning Oven,Gas Water Heater
Laundry Hookups Only,Laundry Room
Exterior
Exterior Feature Backyard,Back Yard,Front Yard,Side Yard,Sprinklers Automatic,Sprinklers Front,Landscape Front
Garage Spaces 2.0
Pool In Ground,Outdoor Pool
Private Pool true
Building
Lot Description Regular,Front Yard,Landscape Front,Landscape Back
Story 1
Sewer Public Sewer
Water Public
Architectural Style Ranch
Level or Stories One Story
New Construction Yes
Others
Tax ID 9713985
Virtual Tour https://tour.jacoballenmedia.com/tours/s9d4ur?mls