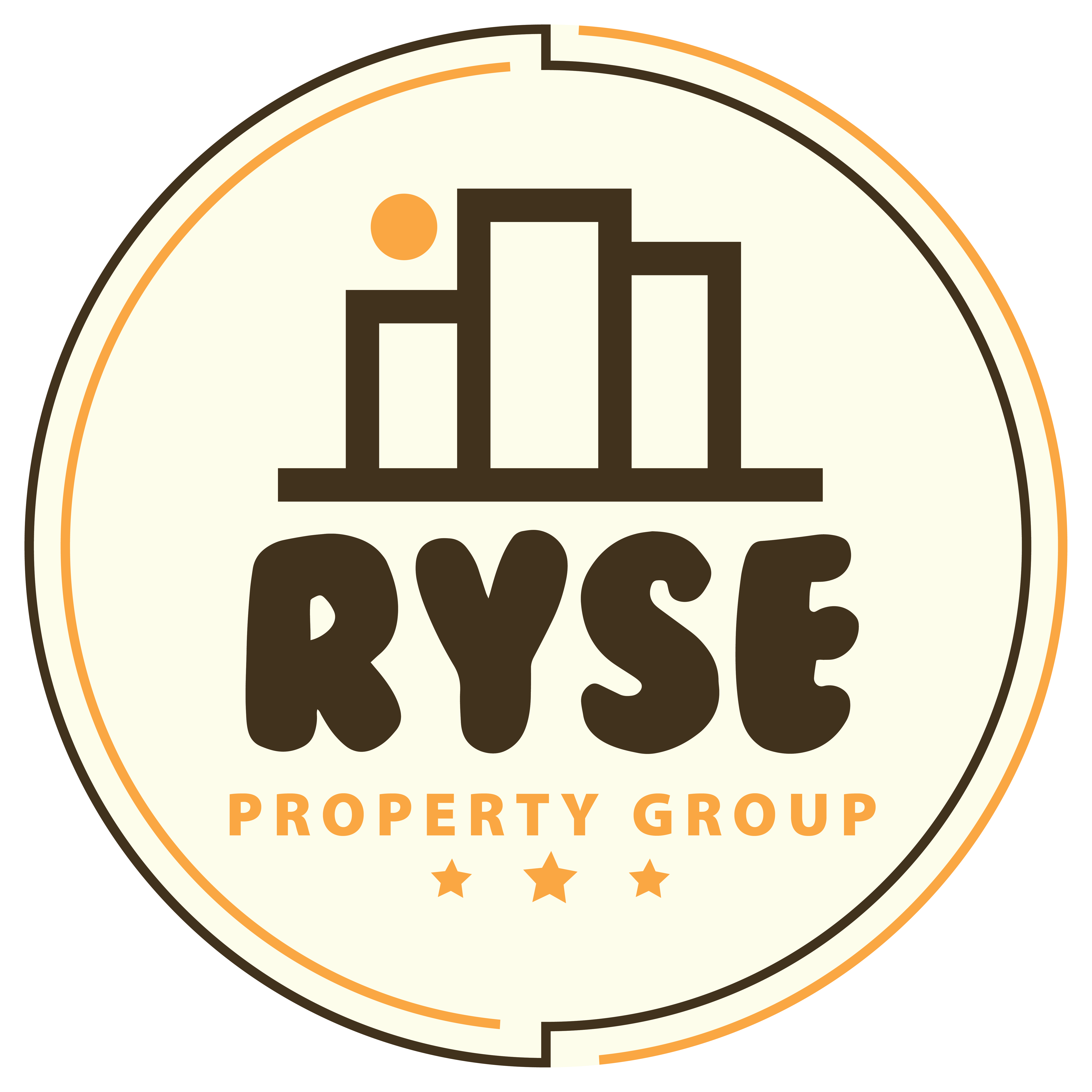

5281 Rio Lobo Drive Pending Save Request In-Person Tour Request Virtual Tour
San Jose,CA 95136
Key Details
Property Type Single Family Home
Sub Type Single Family Residence
Listing Status Pending
Purchase Type For Sale
Square Footage 2,053 sqft
Price per Sqft $778
MLS Listing ID ML81999608
Bedrooms 4
Full Baths 2
Half Baths 1
HOA Y/N No
Year Built 1983
Lot Size 6,077 Sqft
Acres 0.1395
Property Sub-Type Single Family Residence
Property Description
This stylish home has been masterfully remodeled with top-quality finishes and an incredible sense of style. Located in the sought-after Hayes Mansion Blossom Valley neighborhood, the bright floor plan offers two living spaces, vaulted ceilings, skylights, and a gourmet kitchen with stunning cabinetry, premium stainless steel appliances, and quartz countertops. The lovely primary bedroom includes custom closets and a luxurious bath with a spacious shower. The beautifully landscaped backyard is perfect for relaxing or enjoying sunset views. Additional highlights include owned solar, remodeled bathrooms, dual-zone heating and cooling, a whole-house fan, new luxury vinyl plank flooring, double-pane windows, fresh designer paint, newer doors, recessed lighting, water softener, automatic sprinklers, drought-resistant landscaping and fruit trees, 200-amp service, and a car charger. Centrally located, this home is just a 10-minute drive from two Caltrain stations and offers easy access to Highways 101, 85, and 87. Families will love walking to Edenvale Park, Hayes Mansion, and Martial Cottle Park, while Oakridge Mall, grocery stores, and Costco are only a short drive away. This exceptional residence truly shows like a model home.
Location
State CA
County Santa Clara
Zoning R1-8
Interior
Interior Features Family Room,Formal Dining Room,Breakfast Bar,Pantry
Heating Forced Air,Zoned
Cooling Whole House Fan
Fireplaces Number 1
Fireplaces Type Gas Starter,Wood Burning
Fireplace Yes
Window Features Double Pane Windows
Appliance Dishwasher,Disposal,Plumbed For Ice Maker,Microwave,Water Softener
Laundry In Garage
Exterior
Exterior Feature Back Yard
Garage Spaces 2.0
View Y/N true
View Mountain(s)
Handicap Access Electric/Environ Ctrl
Private Pool false
Building
Lot Description Level
Story 2
Foundation Slab
Sewer Public Sewer
Architectural Style Contemporary
Level or Stories Two Story
New Construction No
Schools
School District East Side Union High
Others
Tax ID 68505058
Virtual Tour https://www.tourfactory.com/idxr3195860