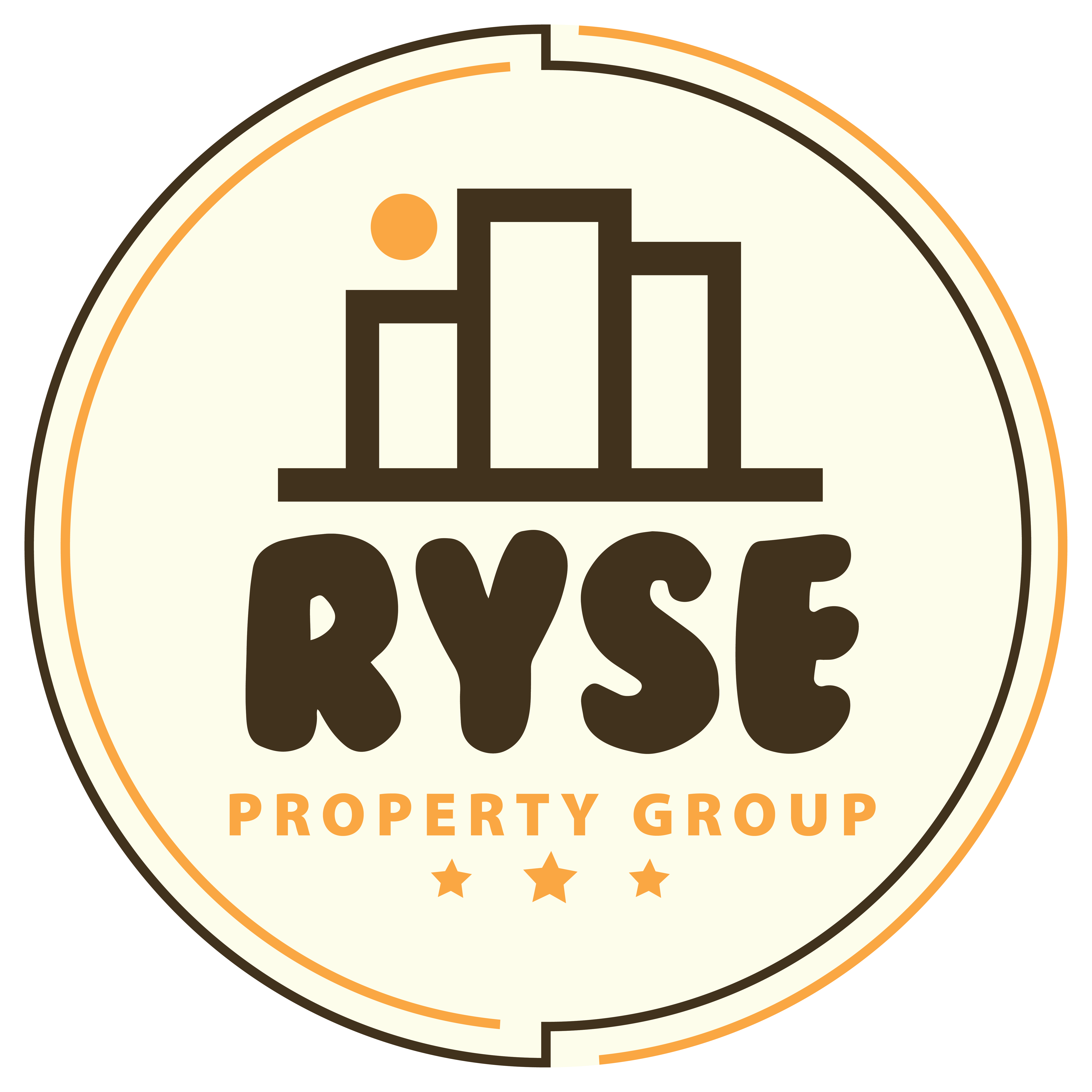

3224 Hudson Ave Save Request In-Person Tour Request Virtual Tour
Walnut Creek,CA 94597
Key Details
Sold Price $900,0000.1%
Property Type Single Family Home
Sub Type Single Family Residence
Listing Status Sold
Purchase Type For Sale
Square Footage 1,283 sqft
Price per Sqft $701
Subdivision Walnut Creek
MLS Listing ID 41092438
Sold Date
Bedrooms 3
Full Baths 1
HOA Y/N No
Year Built 1948
Lot Size 8,000 Sqft
Acres 0.18
Property Sub-Type Single Family Residence
Property Description
Single-story home nestled on a quiet, tree-lined street in Walnut Creek offers walkability & spacious lot with room to live, create & entertain. Light-filled living room features an inviting fireplace & flows into the dining area, enhanced by hardwood floors & large picture windows. A warm, welcoming space for everyday moments. The kitchen blends timeless tile countertops, crisp white cabinetry, vintage black accents & gas range, all anchored by a sunny breakfast nook with backyard views. Three well-proportioned bedrooms provide flexibility for guest space or a home office—all with ceiling fans for year-round comfort. The bathroom has been tastefully updated with modern finishes, including a sleek vanity & glass-enclosed shower. Dedicated laundry/mudroom adds everyday functionality, while the two-car garage includes built-in cabinetry & workshop. The expansive backyard offers endless possibilities—ideal for entertaining, gardening, or future expansion. A detached bonus structure with a covered area adds even more flexibility: perfect for a creative studio, outdoor lounge, or a play zone Enjoy a highly walkable location near Safeway, Starbucks, Larkey Park, the Contra Costa Canal Trail & Pleasant Hill Middle School—with BART, freeways & Pleasant Hill Elementary just minutes away.
Location
State CA
County Contra Costa
Rooms
Other Rooms Shed(s)
Basement Crawl Space
Interior
Interior Features Dining Area,Breakfast Nook,Tile Counters,Eat-in Kitchen
Heating Wall Furnace
Cooling Ceiling Fan(s)
Flooring Hardwood,Tile
Fireplaces Number 1
Fireplaces Type Living Room
Fireplace Yes
Appliance Gas Range,Free-Standing Range,Gas Water Heater
Laundry Laundry Room
Exterior
Exterior Feature Back Yard,Front Yard,Garden/Play,Side Yard
Garage Spaces 2.0
Pool Possible Pool Site,None
Handicap Access None
Private Pool false
Building
Lot Description Regular
Story 1
Sewer Public Sewer
Water Public
Architectural Style Contemporary
Level or Stories One Story
New Construction Yes
Schools
School District Mount Diablo (925) 682-8000
Others
Tax ID 1701210096