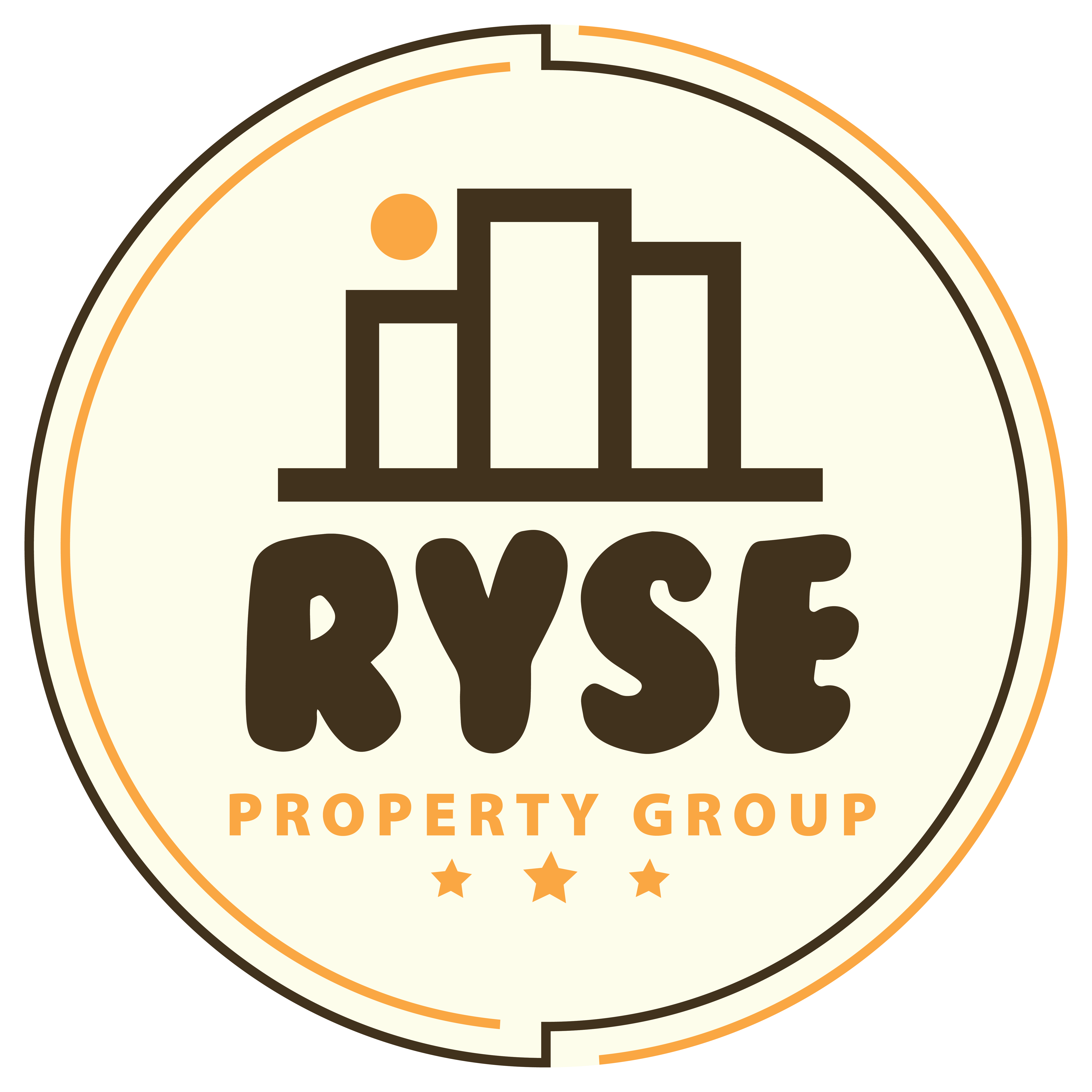

1412 S Villa Way Open House Save Request In-Person Tour Request Virtual Tour
Walnut Creek,CA 94595
OPEN HOUSE
Sun May 04, 1:00pm - 4:00pm
Key Details
Property Type Condo
Sub Type Condominium
Listing Status Active
Purchase Type For Sale
Square Footage 932 sqft
Price per Sqft $631
Subdivision Walnut Creek
MLS Listing ID 41092902
Bedrooms 2
Full Baths 1
Half Baths 1
HOA Fees $520/mo
HOA Y/N Yes
Year Built 1991
Property Sub-Type Condominium
Property Description
A rare find, this spacious, ground-level Villas condo offers two bedrooms plus a versatile bonus room—perfect for a home office, gym, or creative studio. Enjoy unbeatable convenience with in-unit laundry, steps to the pool and spa, and an ideal location less than a mile from downtown Walnut Creek's shops, dining, & entertainment. The open-concept layout seamlessly connects the living, dining, and kitchen areas, all highlighted by elegant engineered hardwood flooring. The updated kitchen features stainless steel appliances, crisp white cabinetry, and a stylish wraparound breakfast bar—ideal for everyday meals or entertaining guests. Step outside to your private patio with a built-in grill and wraparound bench seating—perfect for al fresco dining or relaxing under the trees. Spacious primary suite includes dual closets, a refreshed ensuite with a large walk-in shower, and direct access to the bonus space. A second bedroom and nearby half bath provide flexibility for guests or family. Additional perks include dedicated parking, access to community amenities like the clubhouse, and zoning for top-rated schools, including walkable Parkmead Elementary. With easy access to freeways and BART, this home blends comfort, lifestyle, and location.
Location
State CA
County Contra Costa
Interior
Interior Features Bonus/Plus Room,Dining Area,Breakfast Bar,Counter - Solid Surface
Heating Forced Air
Cooling Central Air
Flooring Tile,Engineered Wood
Fireplaces Type None
Fireplace No
Appliance Dishwasher,Electric Range,Disposal,Microwave,Free-Standing Range,Gas Water Heater
Laundry Laundry Closet
Exterior
Exterior Feature Unit Faces Common Area,Storage
Pool In Ground,Spa,Community
Handicap Access None
Private Pool false
Building
Lot Description Close to Clubhouse,Regular
Story 1
Foundation Slab
Sewer Public Sewer
Water Public
Architectural Style Contemporary
Level or Stories One Story,One
New Construction Yes
Schools
School District Acalanes (925) 280-3900
Others
Tax ID 1845600145