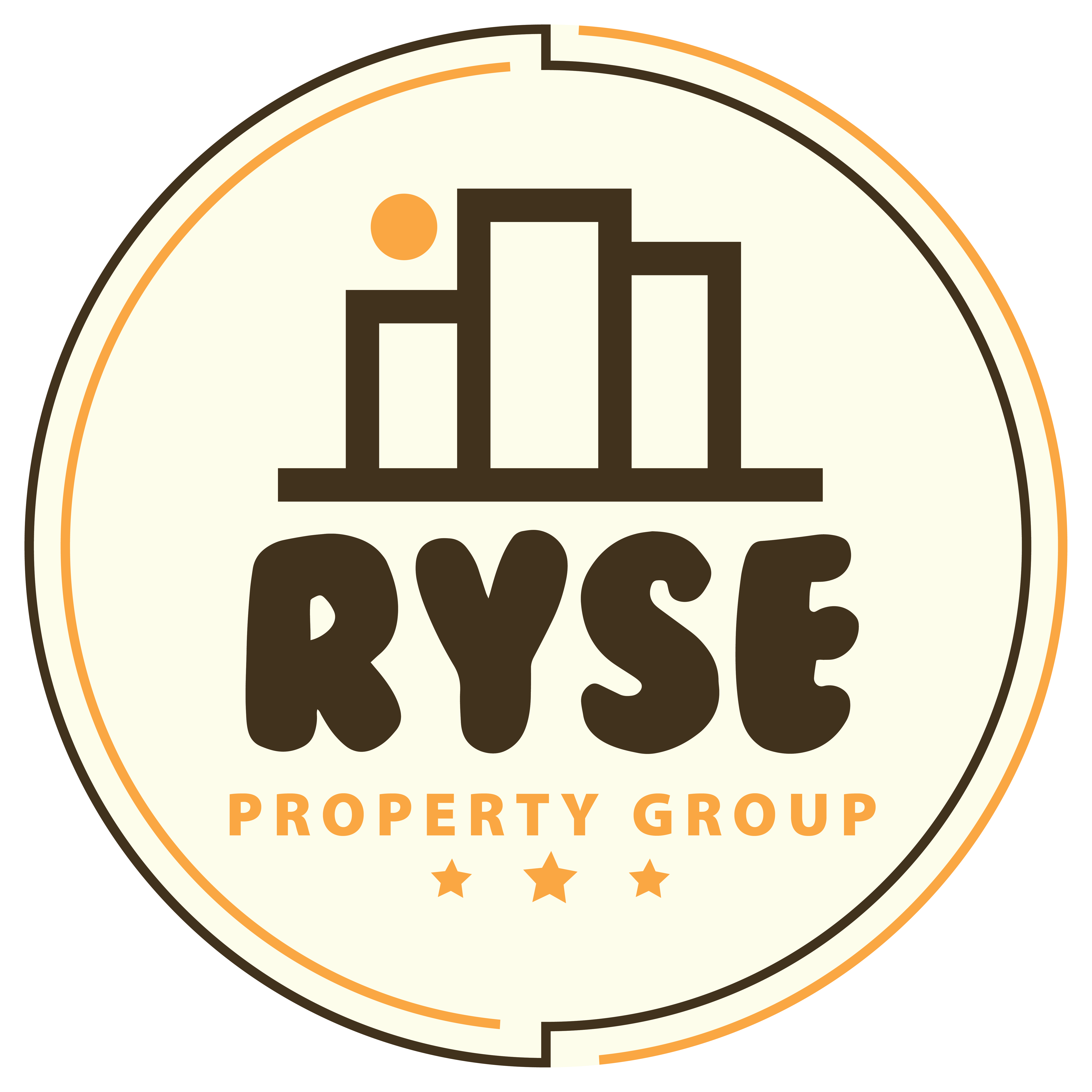

9 Avila Ln Save Request In-Person Tour Request Virtual Tour
Moraga,CA 94556
Key Details
Sold Price $2,445,0002.0%
Property Type Single Family Home
Sub Type Single Family Residence
Listing Status Sold
Purchase Type For Sale
Square Footage 3,437 sqft
Price per Sqft $711
MLS Listing ID 41092483
Sold Date
Bedrooms 5
Full Baths 5
HOA Fees $300/mo
HOA Y/N Yes
Year Built 2000
Lot Size 0.399 Acres
Acres 0.4
Property Sub-Type Single Family Residence
Property Description
Where Elegance Meets Everyday Living Nestled in a peaceful cul-de-sac in one of Moraga's most sought-after neighborhoods, this 3,437± sq. ft. residence offers a perfect blend of luxury, comfort, & livability. Designed for both entertaining & daily living, the open-concept layout is bathed in natural light and thoughtfully arranged for connection and comfort. The formal living and dining rooms, each w/ French doors opening to flagstone verandas, offer seamless indoor-outdoor living. The gourmet kitchen is at the heart of the home, leading into an expanded family room ideal for cozy evenings or casual dinners. The expansive outdoor space includes a large front lawn, perfect for play or pets, while the quiet cul-de-sac offers a safe, friendly environment for biking or neighborly gatherings. The flagstone verandas are ideal for morning coffee or evening gatherings under the stars. Upstairs, the spacious primary suite features a spa-like bath w/ a spa tub, walk-in shower, and dual walk-in closets. Four additional en-suite bedrooms provide ample space for family, guests, or a home office. Custom touches throughout the home include high-end flooring, elegant window treatments, sophisticated lighting, and designer wallpaper, all enhancing the home's warmth and character.
Location
State CA
County Contra Costa
Interior
Interior Features Formal Dining Room,Counter - Solid Surface,Pantry,Updated Kitchen
Heating Forced Air
Cooling Central Air
Flooring Hardwood,Carpet,Other
Fireplaces Number 3
Fireplaces Type Family Room,Living Room,Master Bedroom,Raised Hearth,Stone,Other
Fireplace Yes
Window Features Window Coverings
Appliance Dishwasher,Gas Range,Microwave,Oven
Laundry Laundry Closet,Cabinets
Exterior
Exterior Feature Back Yard,Front Yard,Garden/Play,Side Yard,Sprinklers Automatic,Sprinklers Front,Terraced Down,Garden,Landscape Back,Landscape Front
Garage Spaces 2.0
Pool None
Private Pool false
Building
Lot Description Cul-De-Sac,Sprinklers In Rear
Story 2
Architectural Style Contemporary,Craftsman
Level or Stories Two Story
New Construction Yes
Schools
School District Acalanes (925) 280-3900
Others
Tax ID 2558400145