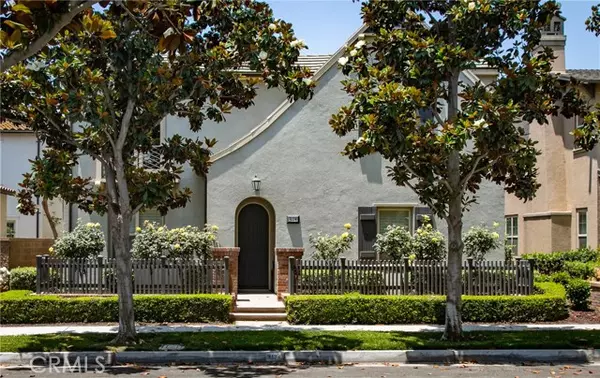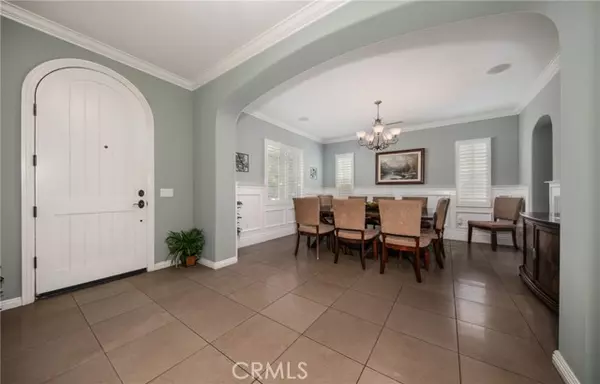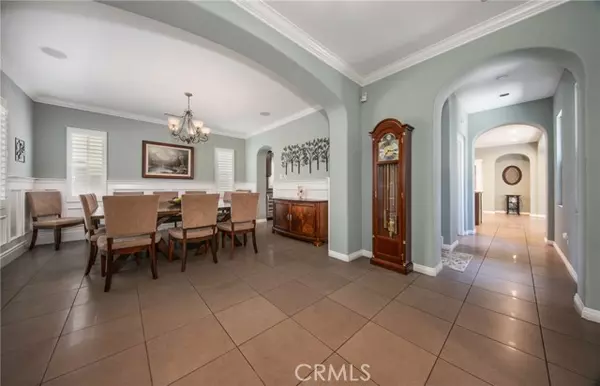
4 Beds
3.5 Baths
3,239 SqFt
4 Beds
3.5 Baths
3,239 SqFt
OPEN HOUSE
Sat Dec 07, 11:00am - 3:00pm
Sun Dec 08, 1:30pm - 4:30pm
Key Details
Property Type Single Family Home
Sub Type Single Family Residence
Listing Status Active
Purchase Type For Sale
Square Footage 3,239 sqft
Price per Sqft $276
MLS Listing ID CREV24115642
Bedrooms 4
Full Baths 3
Half Baths 1
HOA Fees $181/mo
HOA Y/N Yes
Year Built 2009
Lot Size 4,400 Sqft
Acres 0.101
Property Description
Location
State CA
County San Bernardino
Area Listing
Interior
Interior Features Family Room, Kitchen/Family Combo, Stone Counters, Kitchen Island
Heating Central
Cooling Central Air
Flooring Tile, Carpet
Fireplaces Type Family Room, Gas Starter
Fireplace Yes
Appliance Refrigerator, Gas Water Heater
Laundry Laundry Room, Upper Level
Exterior
Garage Spaces 2.0
View Y/N true
View City Lights, Other
Handicap Access Other
Total Parking Spaces 2
Private Pool false
Building
Story 2
Sewer Public Sewer
Water Public
Level or Stories Two Story
New Construction No
Schools
School District Chaffey Joint Union High
Others
Tax ID 0218935020000


"My job is to find and attract mastery-based agents to the office, protect the culture, and make sure everyone is happy! "






