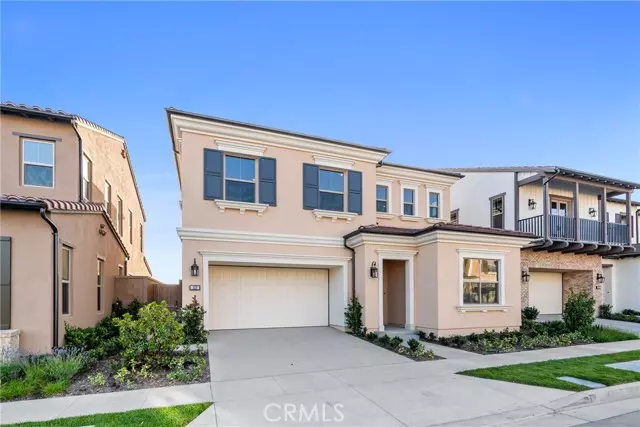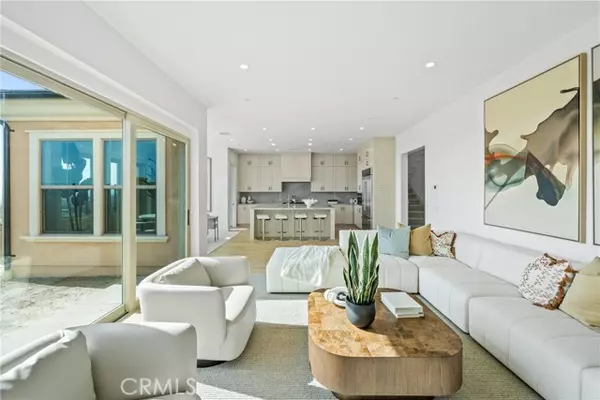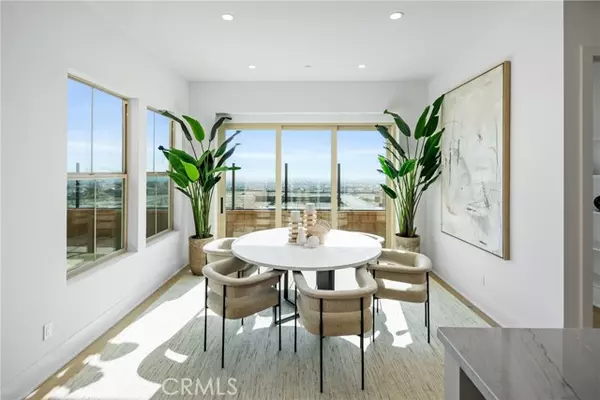
4 Beds
3 Baths
2,870 SqFt
4 Beds
3 Baths
2,870 SqFt
Key Details
Property Type Single Family Home
Sub Type Single Family Residence
Listing Status Active
Purchase Type For Sale
Square Footage 2,870 sqft
Price per Sqft $1,494
MLS Listing ID CRNP24113111
Bedrooms 4
Full Baths 3
HOA Fees $180/mo
HOA Y/N Yes
Year Built 2024
Lot Size 3,800 Sqft
Acres 0.0872
Property Description
Location
State CA
County Orange
Area Listing
Interior
Interior Features Family Room, Kitchen/Family Combo, Breakfast Nook, Kitchen Island, Pantry
Heating Central
Cooling Central Air
Flooring Carpet, Wood
Fireplaces Type None
Fireplace No
Appliance Double Oven, Gas Range, Refrigerator
Laundry Laundry Room, Inside, Upper Level
Exterior
Exterior Feature Lighting
Garage Spaces 2.0
Pool Spa
View Y/N true
View City Lights, Mountain(s), Panoramic
Total Parking Spaces 2
Private Pool false
Building
Lot Description Other, Landscape Misc
Story 2
Sewer Public Sewer
Water Public
Level or Stories Two Story
New Construction No
Schools
School District Irvine Unified
Others
Tax ID 59178154


"My job is to find and attract mastery-based agents to the office, protect the culture, and make sure everyone is happy! "






