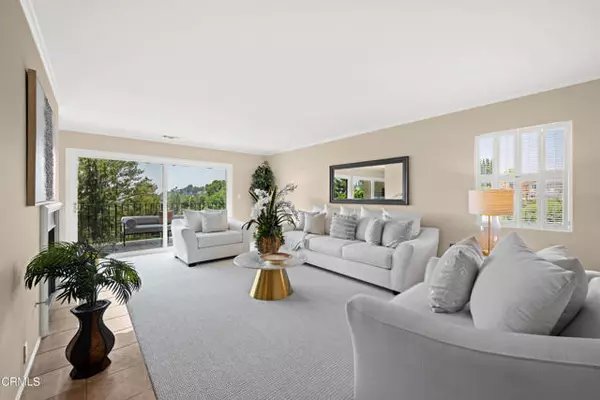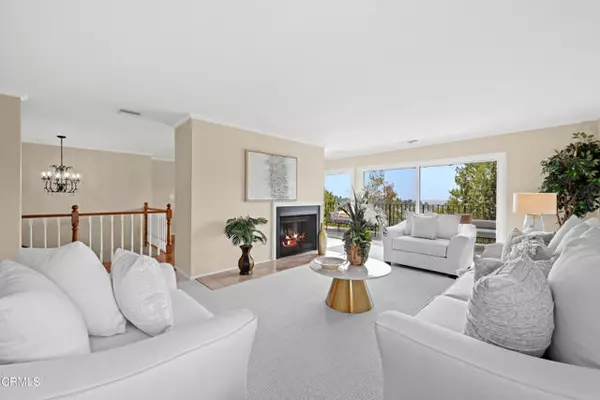
6 Beds
3 Baths
4,222 SqFt
6 Beds
3 Baths
4,222 SqFt
OPEN HOUSE
Sat Nov 23, 1:00pm - 3:00pm
Key Details
Property Type Single Family Home
Sub Type Single Family Residence
Listing Status Active
Purchase Type For Sale
Square Footage 4,222 sqft
Price per Sqft $541
MLS Listing ID CRP1-18559
Bedrooms 6
Full Baths 1
Half Baths 4
HOA Y/N No
Year Built 1975
Lot Size 6,272 Sqft
Acres 0.144
Property Description
Location
State CA
County Los Angeles
Area Listing
Interior
Interior Features Den, In-Law Floorplan, Rec/Rumpus Room, Breakfast Nook
Heating Forced Air
Cooling Central Air
Flooring Carpet, Wood
Fireplaces Type Gas, Living Room
Fireplace Yes
Appliance Dishwasher, Double Oven, Gas Range, Microwave, Refrigerator, Trash Compactor
Laundry Dryer, Laundry Room, Washer, Inside
Exterior
Exterior Feature Other
Garage Spaces 3.0
Pool In Ground, Spa
View Y/N true
View Hills, Panoramic
Total Parking Spaces 5
Private Pool true
Building
Lot Description Street Light(s)
Sewer Public Sewer
Water Public
Architectural Style Contemporary
Level or Stories Three or More Stories
New Construction No
Others
Tax ID 5311008044


"My job is to find and attract mastery-based agents to the office, protect the culture, and make sure everyone is happy! "






