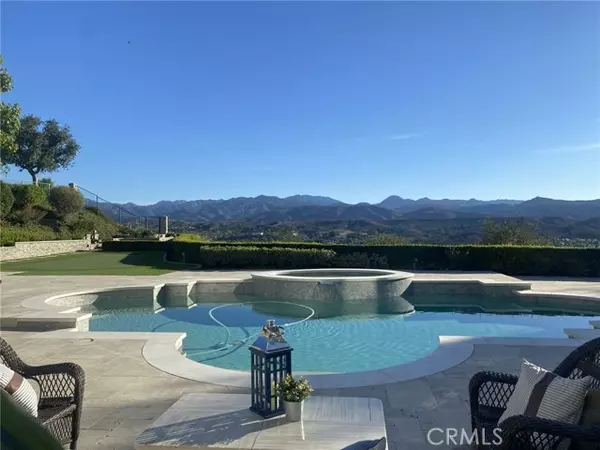
5 Beds
4.5 Baths
5,025 SqFt
5 Beds
4.5 Baths
5,025 SqFt
OPEN HOUSE
Sat Nov 23, 1:30pm - 4:00pm
Key Details
Property Type Single Family Home
Sub Type Single Family Residence
Listing Status Active
Purchase Type For Sale
Square Footage 5,025 sqft
Price per Sqft $1,048
MLS Listing ID CROC24152609
Bedrooms 5
Full Baths 4
Half Baths 1
HOA Fees $312/mo
HOA Y/N Yes
Year Built 1998
Lot Size 0.651 Acres
Acres 0.6506
Property Description
Location
State CA
County Orange
Area Listing
Interior
Interior Features Family Room, Library, Office, Storage, Pantry, Central Vacuum
Heating Forced Air, Fireplace(s)
Cooling Ceiling Fan(s), Central Air
Flooring Tile, Carpet
Fireplaces Type Family Room, Other
Fireplace Yes
Appliance Dishwasher, Double Oven, Disposal, Gas Range, Microwave, Range, Refrigerator, Water Filter System
Laundry Dryer, Laundry Room, Washer, Inside
Exterior
Garage Spaces 4.0
Pool In Ground, Spa
Utilities Available Other Water/Sewer, Sewer Connected, Cable Available, Natural Gas Available, Natural Gas Connected
View Y/N true
View Hills, Mountain(s), Panoramic
Handicap Access Other, Accessible Doors
Total Parking Spaces 4
Private Pool true
Building
Lot Description Other, Street Light(s), Landscape Misc, Storm Drain
Story 2
Water Public, Other
Level or Stories Two Story
New Construction No
Schools
School District Capistrano Unified
Others
Tax ID 77915309


"My job is to find and attract mastery-based agents to the office, protect the culture, and make sure everyone is happy! "






