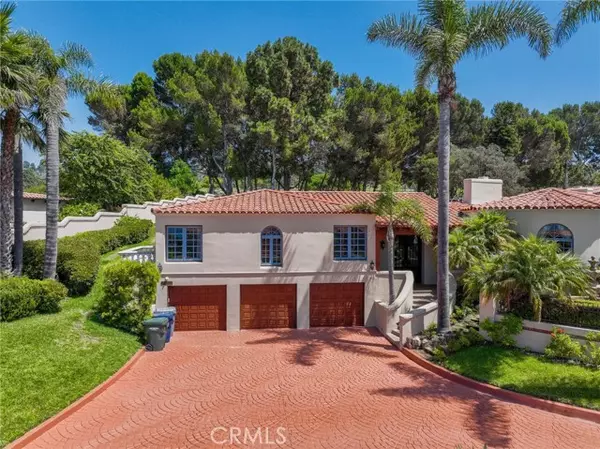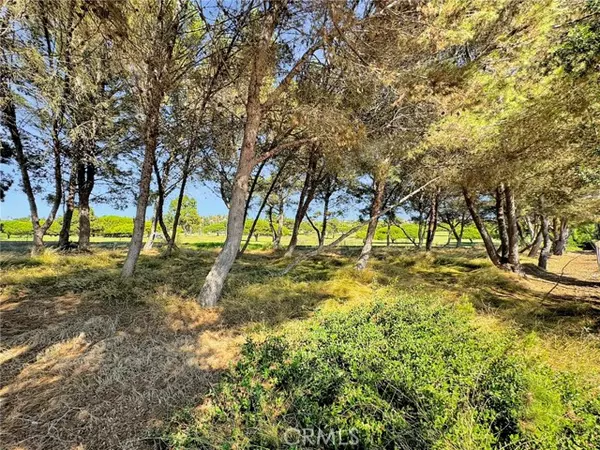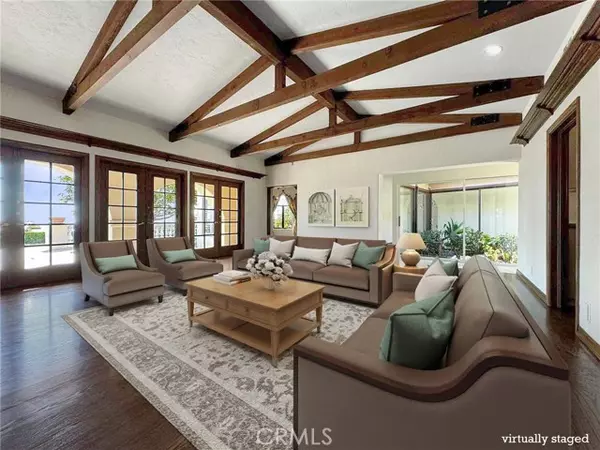
5 Beds
4 Baths
5,185 SqFt
5 Beds
4 Baths
5,185 SqFt
Key Details
Property Type Single Family Home
Sub Type Single Family Residence
Listing Status Pending
Purchase Type For Sale
Square Footage 5,185 sqft
Price per Sqft $885
MLS Listing ID CRPV24185372
Bedrooms 5
Full Baths 3
Half Baths 2
HOA Fees $612/qua
HOA Y/N Yes
Year Built 1983
Lot Size 0.582 Acres
Acres 0.5822
Property Description
Location
State CA
County Los Angeles
Area Listing
Zoning RPRA
Interior
Interior Features Bonus/Plus Room, Dining Ell, Family Room, In-Law Floorplan, Library, Media, Office, Storage, Breakfast Bar, Breakfast Nook, Stone Counters, Pantry, Updated Kitchen
Heating Central
Cooling Central Air
Flooring Wood
Fireplaces Type Family Room, Living Room
Fireplace Yes
Appliance Dishwasher, Double Oven, Gas Range, Oven, Range, Refrigerator, Self Cleaning Oven, Gas Water Heater
Laundry Laundry Room
Exterior
Exterior Feature Other
Garage Spaces 3.0
Pool Spa
Utilities Available Sewer Connected, Cable Available, Natural Gas Connected
View Y/N true
View Golf Course, Panoramic, Other, Ocean
Total Parking Spaces 3
Private Pool true
Building
Lot Description Sloped Up
Story 1
Sewer Public Sewer
Water Public
Architectural Style Mediterranean, Spanish
Level or Stories One Story
New Construction No
Schools
School District Palos Verdes Peninsula Unified
Others
Tax ID 7588023003


"My job is to find and attract mastery-based agents to the office, protect the culture, and make sure everyone is happy! "






