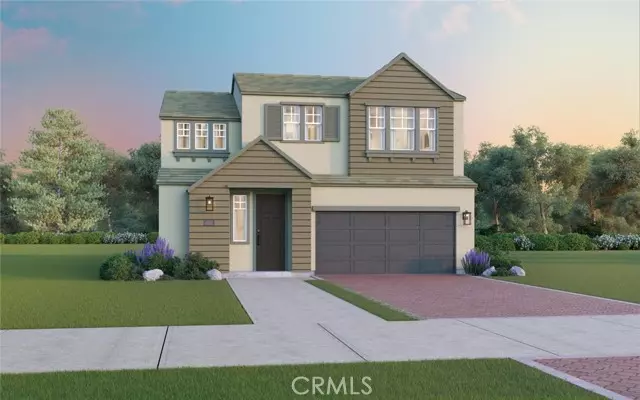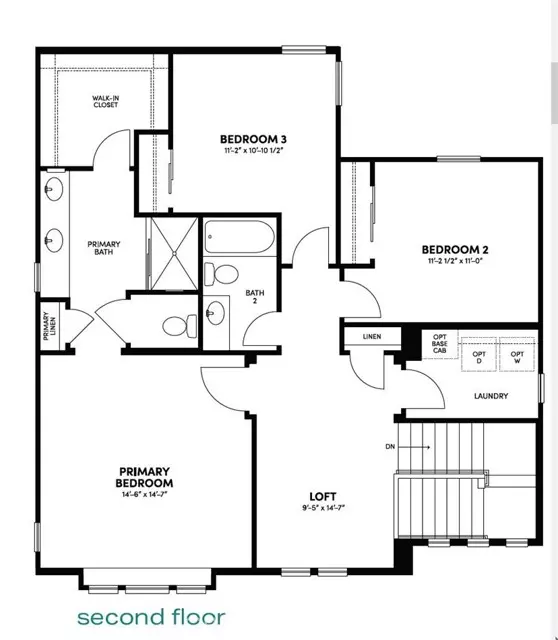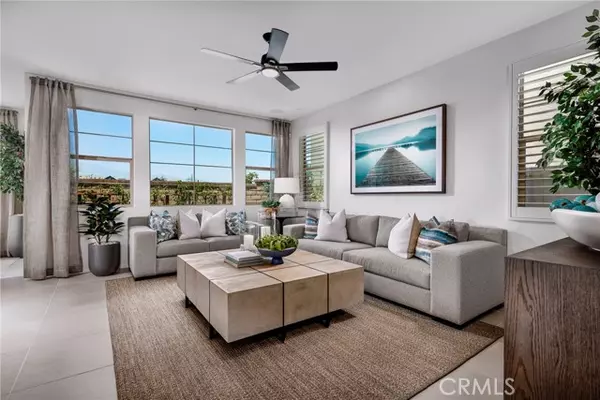
3 Beds
2.5 Baths
1,889 SqFt
3 Beds
2.5 Baths
1,889 SqFt
Key Details
Property Type Single Family Home
Sub Type Single Family Residence
Listing Status Pending
Purchase Type For Sale
Square Footage 1,889 sqft
Price per Sqft $397
MLS Listing ID CRPW24185444
Bedrooms 3
Full Baths 2
Half Baths 1
HOA Fees $200/mo
HOA Y/N Yes
Year Built 2024
Lot Size 2,600 Sqft
Acres 0.0597
Property Description
Location
State CA
County San Bernardino
Area Listing
Interior
Interior Features Pantry
Cooling Central Air, Zoned, Other
Fireplaces Type None
Fireplace No
Laundry Laundry Room
Exterior
Exterior Feature Backyard, Back Yard
Garage Spaces 2.0
View Y/N false
View None
Total Parking Spaces 4
Private Pool false
Building
Lot Description Street Light(s), Storm Drain
Story 2
Sewer Public Sewer
Water Public
Level or Stories Two Story
New Construction No
Schools
School District Chaffey Joint Union High


"My job is to find and attract mastery-based agents to the office, protect the culture, and make sure everyone is happy! "






