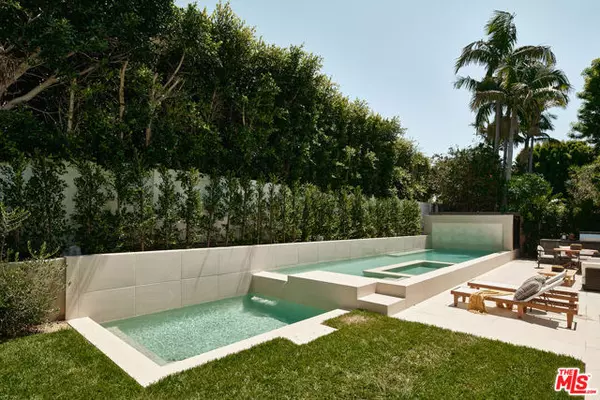
6 Beds
7 Baths
9,139 SqFt
6 Beds
7 Baths
9,139 SqFt
Key Details
Property Type Single Family Home
Sub Type Single Family Residence
Listing Status Active
Purchase Type For Sale
Square Footage 9,139 sqft
Price per Sqft $1,291
MLS Listing ID CL24455071
Bedrooms 6
Full Baths 6
Half Baths 2
HOA Y/N No
Year Built 2024
Lot Size 10,013 Sqft
Acres 0.2299
Property Description
Location
State CA
County Los Angeles
Area Listing
Zoning LAR1
Interior
Interior Features Family Room, Kitchen/Family Combo, Library, Office, Rec/Rumpus Room, Storage, Breakfast Bar, Stone Counters, Kitchen Island, Pantry
Heating Solar, Central, Fireplace(s)
Cooling Central Air
Flooring Wood
Fireplaces Type Gas, Living Room
Fireplace Yes
Window Features Double Pane Windows
Appliance Dishwasher, Double Oven, Disposal, Microwave, Oven, Range, Refrigerator
Laundry Dryer, Laundry Room, Washer, See Remarks, Upper Level
Exterior
Exterior Feature Backyard, Back Yard, Front Yard, Other
Garage Spaces 2.0
Pool In Ground, Spa
View Y/N true
View City Lights
Total Parking Spaces 5
Private Pool false
Building
Lot Description Secluded, Other, Landscape Misc
Architectural Style Modern/High Tech
Level or Stories Three or More Stories
New Construction No
Others
Tax ID 4407004022


"My job is to find and attract mastery-based agents to the office, protect the culture, and make sure everyone is happy! "





