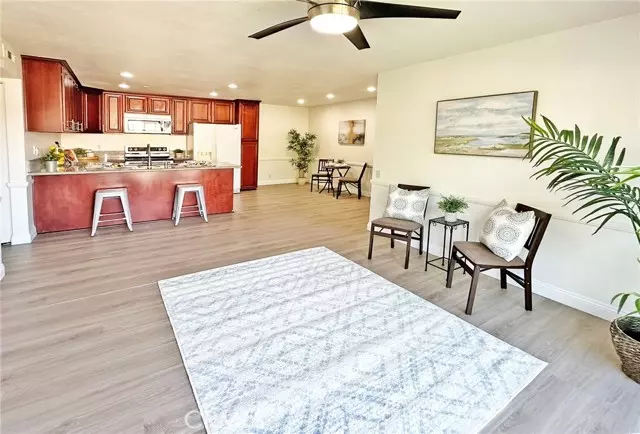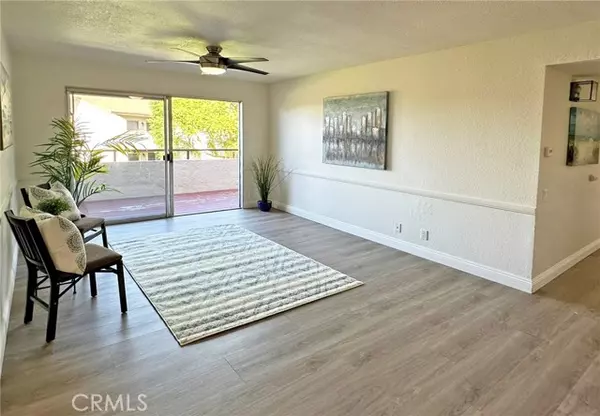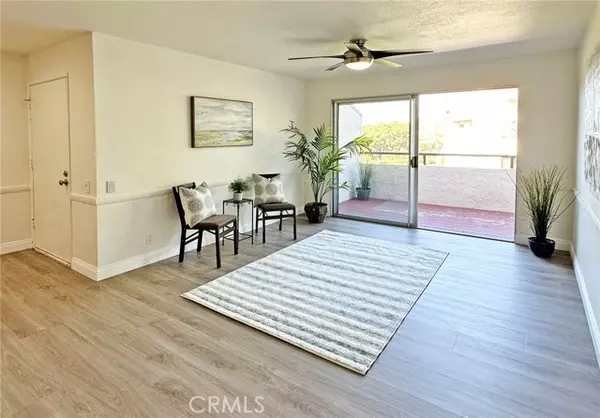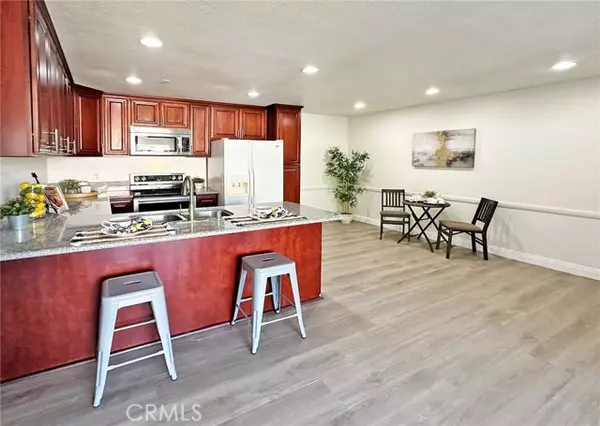
2 Beds
1 Bath
829 SqFt
2 Beds
1 Bath
829 SqFt
Key Details
Property Type Condo
Sub Type Condominium
Listing Status Pending
Purchase Type For Sale
Square Footage 829 sqft
Price per Sqft $626
MLS Listing ID CROC24218358
Bedrooms 2
Full Baths 1
HOA Fees $425/mo
HOA Y/N Yes
Year Built 1981
Property Description
Location
State CA
County Orange
Area Listing
Interior
Interior Features Family Room, Kitchen/Family Combo, Storage, Breakfast Bar, Updated Kitchen
Heating Central
Cooling None
Flooring Vinyl
Fireplaces Type None
Fireplace No
Appliance Dishwasher, Electric Range, Disposal, Microwave, Refrigerator
Laundry Dryer, Laundry Closet, Washer, Inside, See Remarks
Exterior
Pool None
View Y/N true
View Greenbelt
Handicap Access None, See Remarks
Total Parking Spaces 2
Private Pool false
Building
Story 1
Foundation Other
Sewer Public Sewer
Water Public
Level or Stories One Story
New Construction No
Schools
School District Saddleback Valley Unified
Others
Tax ID 93904112


"My job is to find and attract mastery-based agents to the office, protect the culture, and make sure everyone is happy! "






