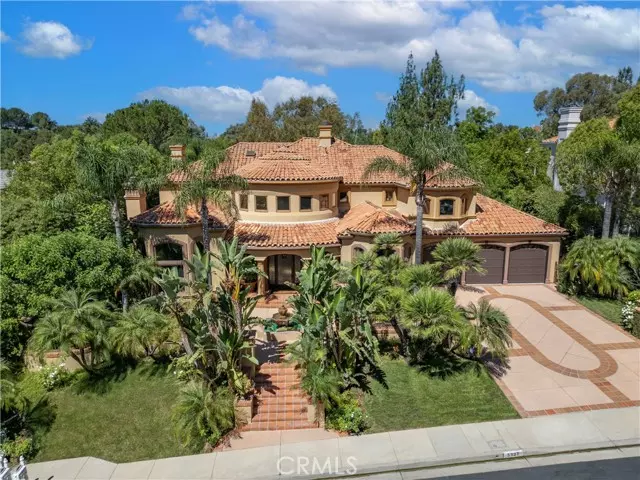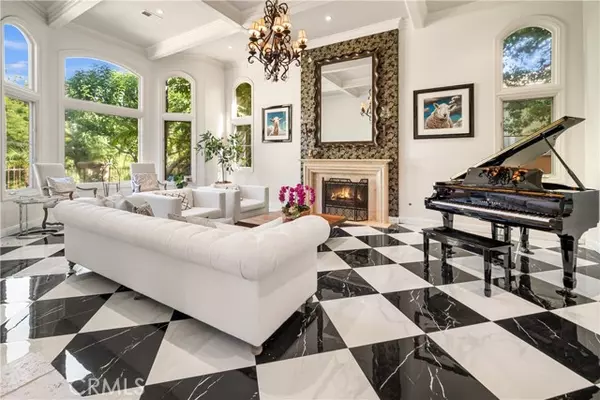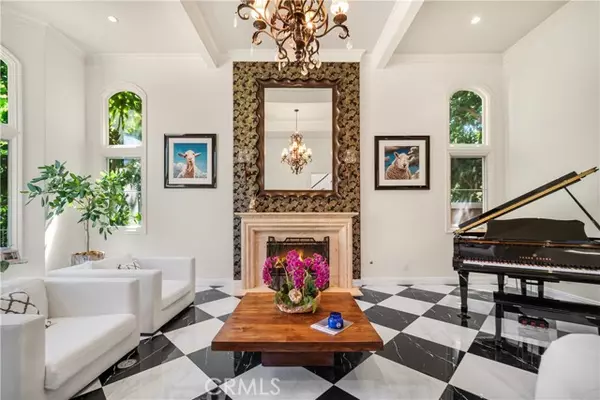
6 Beds
6.5 Baths
7,078 SqFt
6 Beds
6.5 Baths
7,078 SqFt
Key Details
Property Type Single Family Home
Sub Type Single Family Residence
Listing Status Active
Purchase Type For Sale
Square Footage 7,078 sqft
Price per Sqft $564
MLS Listing ID CRSR24199793
Bedrooms 6
Full Baths 6
Half Baths 1
HOA Fees $575/mo
HOA Y/N Yes
Year Built 1990
Lot Size 0.373 Acres
Acres 0.3733
Property Description
Location
State CA
County Los Angeles
Area Listing
Zoning LCA2
Interior
Interior Features Family Room, In-Law Floorplan, Kitchen/Family Combo, Office, Breakfast Bar, Breakfast Nook, Stone Counters, Pantry
Heating Central
Cooling Central Air
Fireplaces Type Family Room, Living Room, Other
Fireplace Yes
Appliance Gas Range
Laundry Laundry Room
Exterior
Garage Spaces 3.0
Pool Spa
View Y/N false
View None
Total Parking Spaces 3
Private Pool true
Building
Lot Description Street Light(s)
Story 2
Sewer Public Sewer
Water Public
Architectural Style Mediterranean
Level or Stories Two Story
New Construction No
Schools
School District Las Virgenes Unified
Others
Tax ID 2049039019


"My job is to find and attract mastery-based agents to the office, protect the culture, and make sure everyone is happy! "






