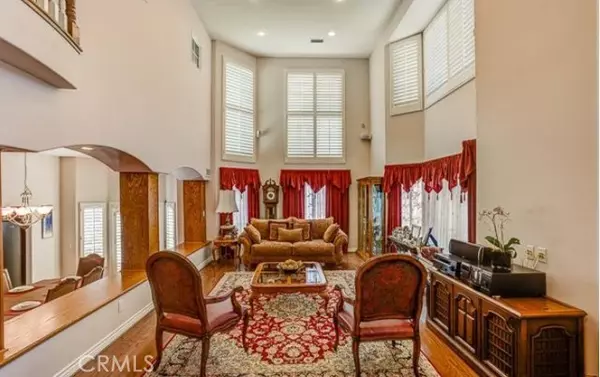
4 Beds
3.5 Baths
3,204 SqFt
4 Beds
3.5 Baths
3,204 SqFt
Key Details
Property Type Single Family Home
Sub Type Single Family Residence
Listing Status Active
Purchase Type For Sale
Square Footage 3,204 sqft
Price per Sqft $451
MLS Listing ID CRPW24235452
Bedrooms 4
Full Baths 2
Half Baths 3
HOA Y/N No
Year Built 2004
Lot Size 1.164 Acres
Acres 1.1643
Property Description
Location
State CA
County Los Angeles
Area Listing
Zoning LHRA
Interior
Interior Features Family Room, Storage, Breakfast Bar, Stone Counters, Kitchen Island, Central Vacuum
Heating Forced Air, Solar, Central
Cooling Ceiling Fan(s), Central Air
Flooring Tile, Carpet, Wood
Fireplaces Type Living Room
Fireplace Yes
Window Features Double Pane Windows
Appliance Dishwasher, Disposal, Gas Range, Refrigerator
Laundry Laundry Room, Inside
Exterior
Exterior Feature Backyard, Back Yard, Front Yard, Other
Garage Spaces 3.0
Pool None
Utilities Available Other Water/Sewer, Natural Gas Connected
View Y/N true
View City Lights
Total Parking Spaces 3
Private Pool false
Building
Lot Description Sloped Down, Irregular Lot
Story 2
Foundation Slab
Water Public, Other
Architectural Style Contemporary
Level or Stories Two Story
New Construction No
Schools
School District Lowell Joint Unified
Others
Tax ID 8240021029


"My job is to find and attract mastery-based agents to the office, protect the culture, and make sure everyone is happy! "




