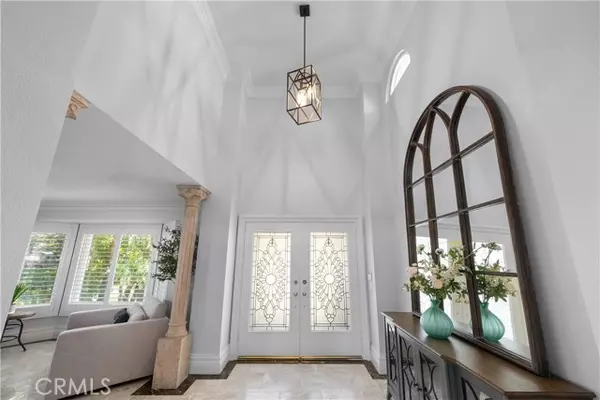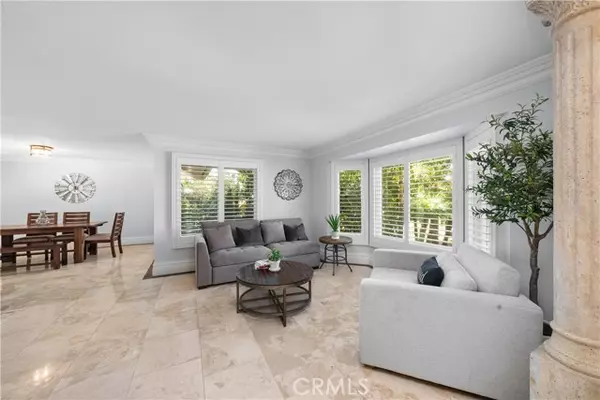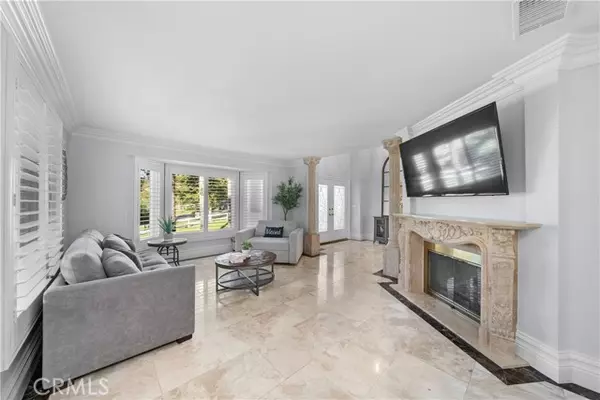
5 Beds
4.5 Baths
4,284 SqFt
5 Beds
4.5 Baths
4,284 SqFt
OPEN HOUSE
Sun Nov 24, 2:00pm - 4:00pm
Key Details
Property Type Single Family Home
Sub Type Single Family Residence
Listing Status Active
Purchase Type For Sale
Square Footage 4,284 sqft
Price per Sqft $441
MLS Listing ID CRCV24237071
Bedrooms 5
Full Baths 3
Half Baths 3
HOA Fees $200/mo
HOA Y/N Yes
Year Built 1986
Lot Size 0.528 Acres
Acres 0.528
Property Description
Location
State CA
County San Bernardino
Area Listing
Interior
Interior Features Family Room, In-Law Floorplan, Kitchen/Family Combo, Breakfast Nook, Stone Counters, Kitchen Island, Updated Kitchen
Heating Forced Air, Natural Gas, Central, Fireplace(s)
Cooling Ceiling Fan(s), Central Air, Zoned, Other, ENERGY STAR Qualified Equipment
Flooring Tile
Fireplaces Type Family Room, Gas, Living Room, Raised Hearth, Two-Way, Wood Burning, Other
Fireplace Yes
Window Features Double Pane Windows,Screens
Appliance Dishwasher, Double Oven, Disposal, Microwave, Oven, Refrigerator, Trash Compactor
Laundry Gas Dryer Hookup, Laundry Room, Other, Inside
Exterior
Exterior Feature Lighting, Backyard, Back Yard, Front Yard, Sprinklers Automatic, Sprinklers Back, Sprinklers Front, Other
Garage Spaces 3.0
Pool In Ground, Spa
Utilities Available Other Water/Sewer, Cable Available, Natural Gas Connected
View Y/N true
View Mountain(s), Other
Total Parking Spaces 3
Private Pool true
Building
Lot Description Other, Street Light(s), Landscape Misc, Storm Drain
Story 2
Water Public, Other
Level or Stories Two Story
New Construction No
Schools
School District Chaffey Joint Union High
Others
Tax ID 1074361010000


"My job is to find and attract mastery-based agents to the office, protect the culture, and make sure everyone is happy! "






