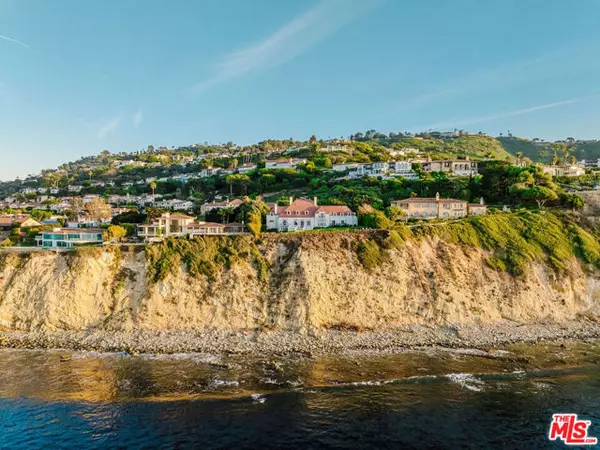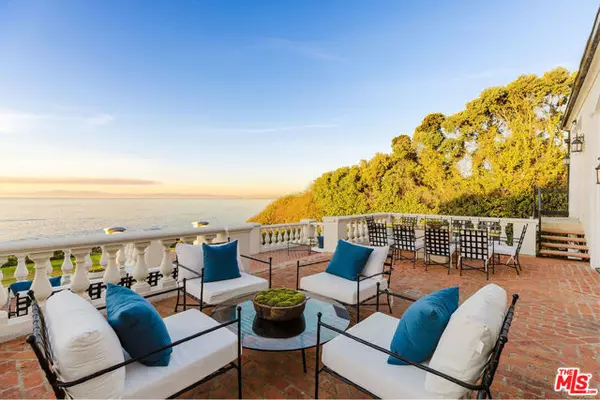7 Beds
7 Baths
6,872 SqFt
7 Beds
7 Baths
6,872 SqFt
OPEN HOUSE
Sun Feb 23, 1:00pm - 4:00pm
Key Details
Property Type Single Family Home
Sub Type Single Family Residence
Listing Status Active
Purchase Type For Sale
Square Footage 6,872 sqft
Price per Sqft $2,109
MLS Listing ID CL24472531
Bedrooms 7
Full Baths 6
Half Baths 2
HOA Y/N No
Year Built 1970
Lot Size 0.756 Acres
Acres 0.7564
Property Sub-Type Single Family Residence
Property Description
Location
State CA
County Los Angeles
Zoning PVR1
Interior
Interior Features Bonus/Plus Room, Den, Family Room, Library, Office, Pantry
Heating Central, Fireplace(s)
Cooling Central Air
Flooring Tile, Wood
Fireplaces Type Den, Living Room, Other
Fireplace Yes
Appliance Dishwasher, Disposal, Microwave, Refrigerator
Laundry Dryer, Laundry Room, Washer
Exterior
Pool In Ground, Lap
View Y/N true
View City Lights, Hills, Mountain(s), Panoramic, Water, Other, Ocean
Total Parking Spaces 15
Private Pool true
Building
Story 2
Architectural Style French
Level or Stories Two Story
New Construction No
Others
Tax ID 7540003019

"My job is to find and attract mastery-based agents to the office, protect the culture, and make sure everyone is happy! "






