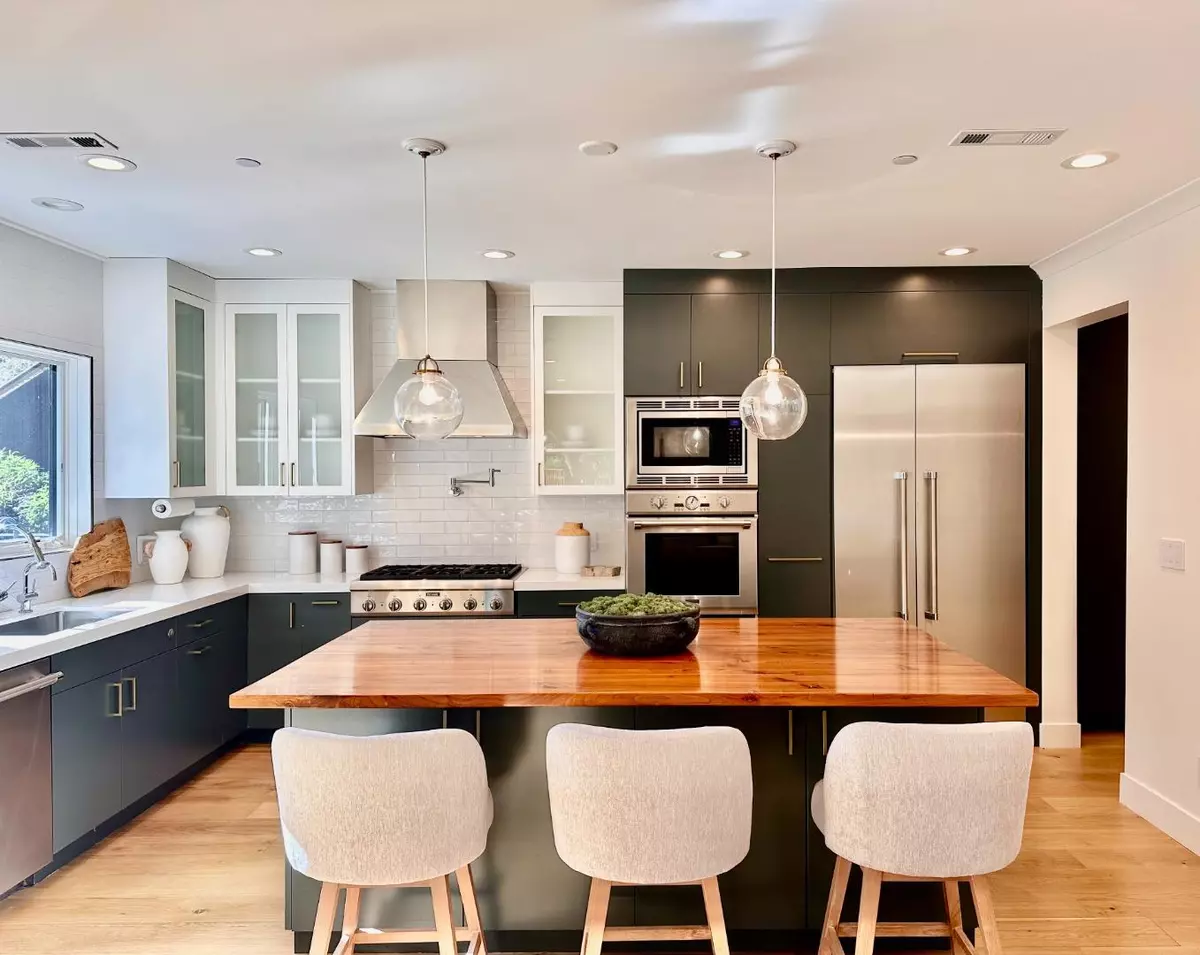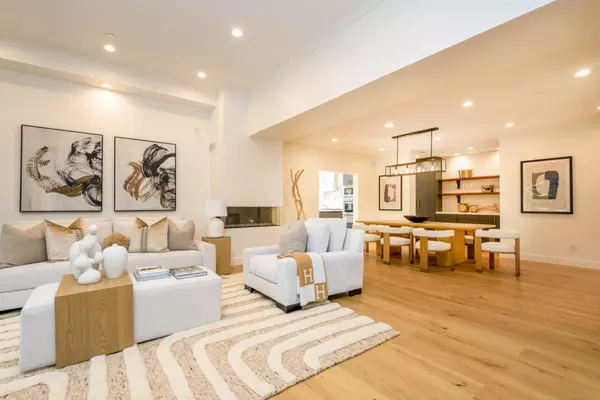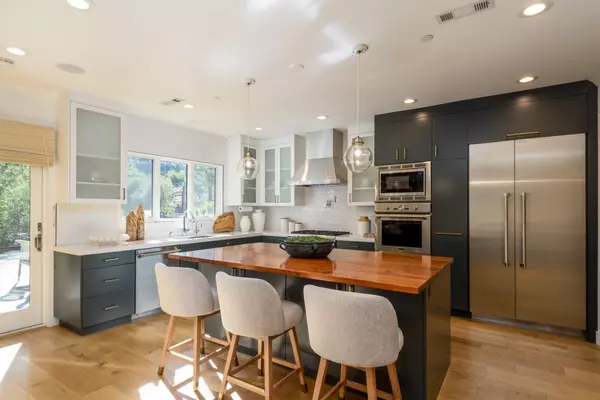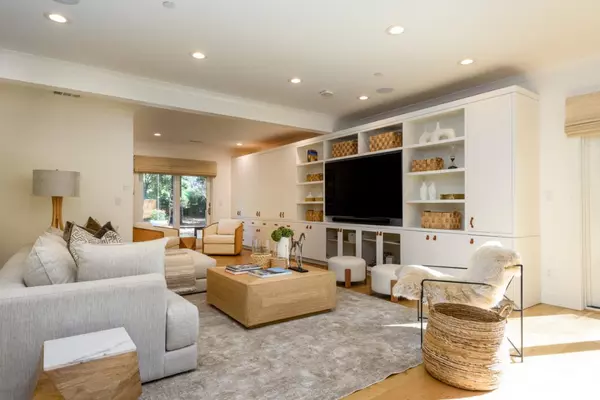4 Beds
4 Baths
3,804 SqFt
4 Beds
4 Baths
3,804 SqFt
Key Details
Property Type Single Family Home
Sub Type Single Family Residence
Listing Status Active
Purchase Type For Sale
Square Footage 3,804 sqft
Price per Sqft $1,313
MLS Listing ID ML81988046
Bedrooms 4
Full Baths 3
Half Baths 2
HOA Y/N No
Year Built 2015
Lot Size 0.490 Acres
Acres 0.49
Property Sub-Type Single Family Residence
Property Description
Location
State CA
County San Mateo
Zoning R100
Interior
Interior Features Family Room, Storage, Utility Room, Workshop, Breakfast Bar, Eat-in Kitchen
Heating Forced Air, Zoned
Cooling Ceiling Fan(s)
Flooring Hardwood
Fireplaces Number 2
Fireplaces Type Gas, Living Room
Fireplace Yes
Window Features Double Pane Windows
Appliance Disposal, Gas Range, Microwave
Exterior
Exterior Feature Back Yard
Garage Spaces 4.0
View Y/N true
View Hills
Private Pool false
Building
Story 2
Architectural Style Contemporary
Level or Stories Two Story
New Construction No
Schools
School District Sequoia Union High
Others
Tax ID 068243010

"My job is to find and attract mastery-based agents to the office, protect the culture, and make sure everyone is happy! "






