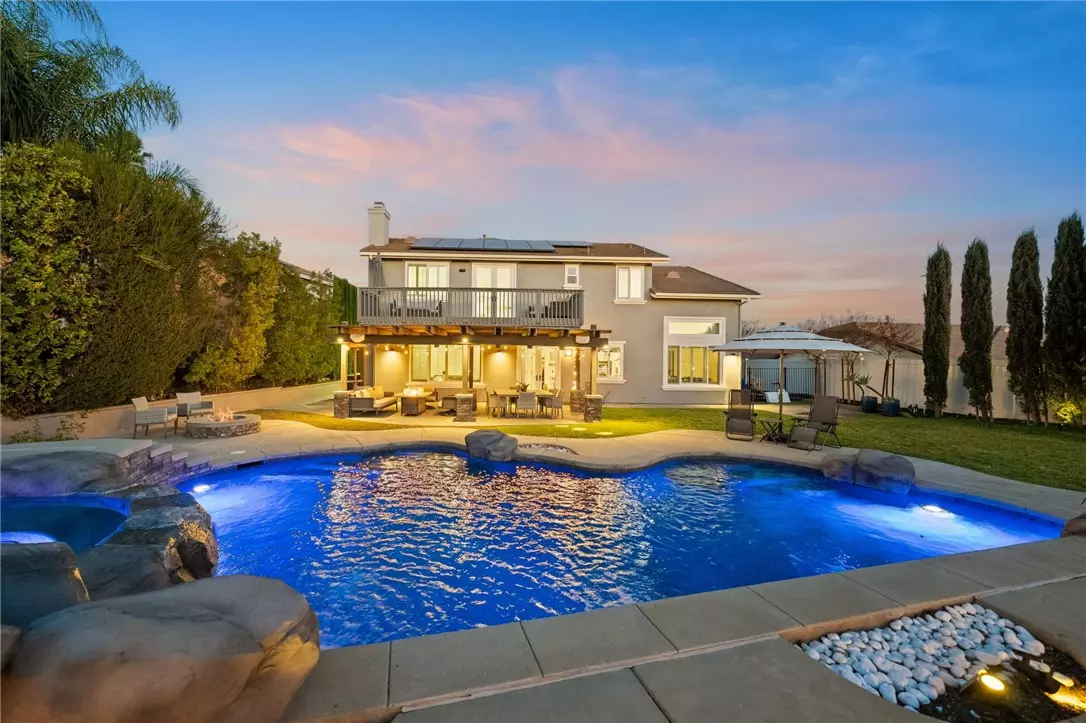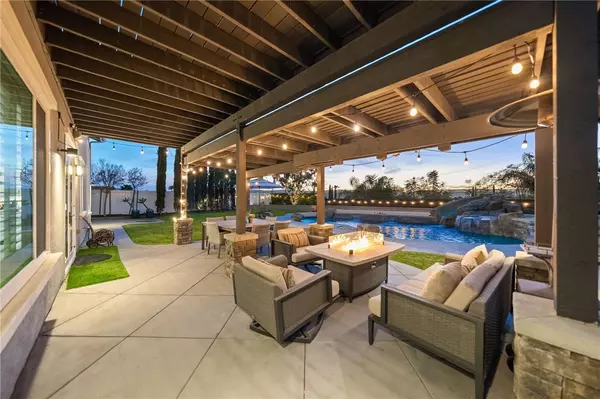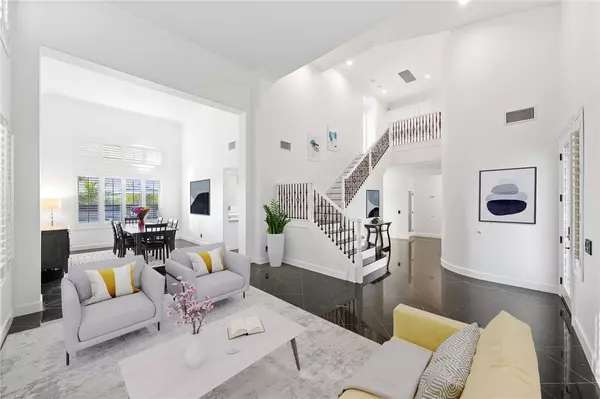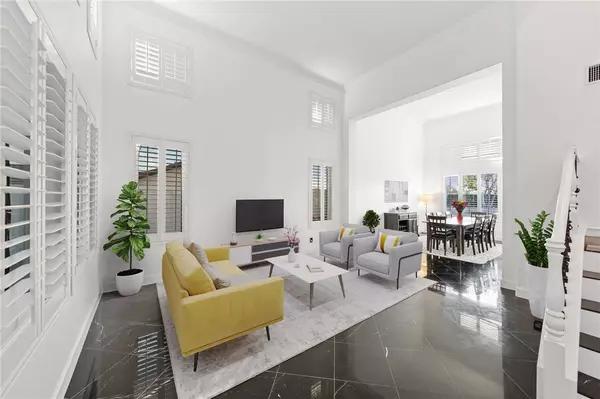5 Beds
3 Baths
3,270 SqFt
5 Beds
3 Baths
3,270 SqFt
Key Details
Property Type Single Family Home
Sub Type Single Family Residence
Listing Status Active Under Contract
Purchase Type For Sale
Square Footage 3,270 sqft
Price per Sqft $366
MLS Listing ID CRSW25015955
Bedrooms 5
Full Baths 3
HOA Y/N No
Year Built 2000
Lot Size 9,148 Sqft
Acres 0.21
Property Sub-Type Single Family Residence
Property Description
Location
State CA
County Riverside
Interior
Interior Features Bonus/Plus Room, Family Room, Kitchen/Family Combo, Storage, Breakfast Bar, Kitchen Island, Pantry
Heating Central
Cooling Ceiling Fan(s), Central Air, Other
Fireplaces Type Family Room, Other, Raised Hearth
Fireplace Yes
Window Features Double Pane Windows,Screens
Appliance Dishwasher, Disposal, Gas Range, Water Softener, Tankless Water Heater
Laundry Gas Dryer Hookup, Laundry Room, Inside, Washer
Exterior
Exterior Feature Lighting, Backyard, Back Yard, Front Yard, Sprinklers Automatic, Other
Garage Spaces 3.0
Pool In Ground, Spa
Utilities Available Sewer Connected, Cable Available, Natural Gas Connected
View Y/N true
View Mountain(s), Trees/Woods, Other
Total Parking Spaces 3
Private Pool true
Building
Lot Description Other, Street Light(s), Landscape Misc
Story 2
Sewer Public Sewer
Water Public
Level or Stories Two Story
New Construction No
Schools
School District Temecula Valley Unified
Others
Tax ID 910363013
Virtual Tour https://calilookbook.aryeo.com/videos/0194a467-59f8-71d3-a4a8-7d81d1d76d5b

"My job is to find and attract mastery-based agents to the office, protect the culture, and make sure everyone is happy! "






