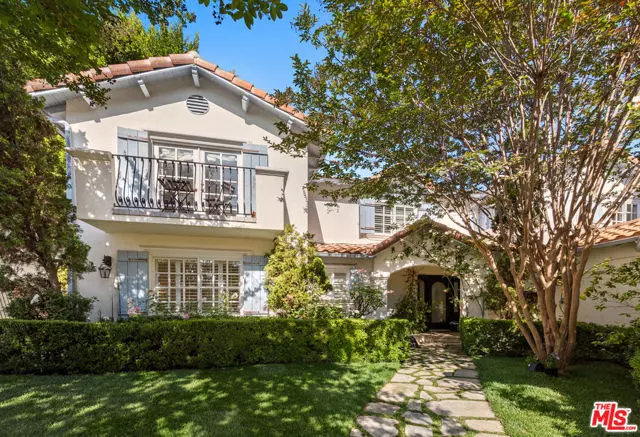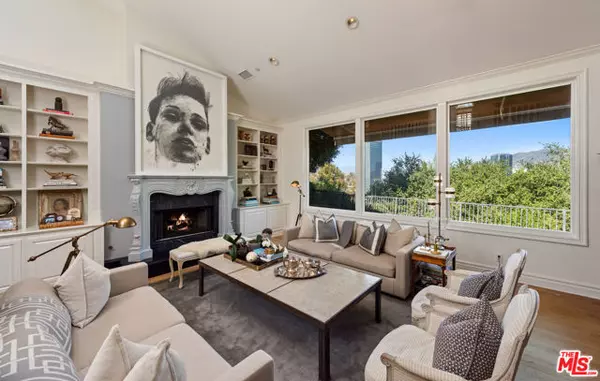5 Beds
5 Baths
3,582 SqFt
5 Beds
5 Baths
3,582 SqFt
OPEN HOUSE
Sun Feb 23, 1:00pm - 4:00pm
Key Details
Property Type Single Family Home
Sub Type Single Family Residence
Listing Status Active
Purchase Type For Sale
Square Footage 3,582 sqft
Price per Sqft $1,087
MLS Listing ID CL25495939
Bedrooms 5
Full Baths 5
HOA Y/N No
Year Built 1953
Lot Size 0.615 Acres
Acres 0.6146
Property Sub-Type Single Family Residence
Property Description
Location
State CA
County Los Angeles
Zoning LARE
Interior
Interior Features Bonus/Plus Room, Family Room, Kitchen/Family Combo, Storage, Kitchen Island, Pantry, Updated Kitchen
Heating Central
Cooling Central Air
Flooring Wood
Fireplaces Type Family Room, Living Room
Fireplace Yes
Appliance Dishwasher, Double Oven, Disposal, Gas Range, Microwave, Refrigerator
Laundry Dryer, Laundry Room, Washer
Exterior
Pool In Ground, Spa
View Y/N true
View City Lights, Hills, Mountain(s), Valley
Total Parking Spaces 2
Private Pool false
Building
Story 2
Architectural Style Traditional
Level or Stories Two Story
New Construction No
Others
Tax ID 2380005001

"My job is to find and attract mastery-based agents to the office, protect the culture, and make sure everyone is happy! "






