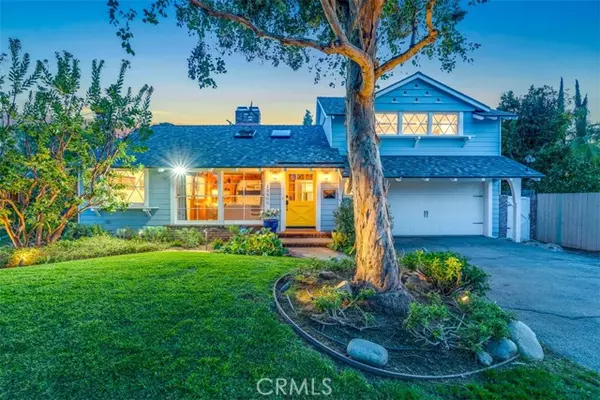3 Beds
2 Baths
2,430 SqFt
3 Beds
2 Baths
2,430 SqFt
OPEN HOUSE
Sat Feb 22, 2:00pm - 5:00pm
Sun Feb 23, 1:00pm - 4:00pm
Key Details
Property Type Single Family Home
Sub Type Single Family Residence
Listing Status Active
Purchase Type For Sale
Square Footage 2,430 sqft
Price per Sqft $761
MLS Listing ID CRGD25029719
Bedrooms 3
Full Baths 1
Half Baths 2
HOA Y/N No
Year Built 1962
Lot Size 7,882 Sqft
Acres 0.1809
Property Sub-Type Single Family Residence
Property Description
Location
State CA
County Los Angeles
Zoning LAR1
Interior
Interior Features Bonus/Plus Room, Family Room, In-Law Floorplan, Kitchen/Family Combo, Storage, Workshop, Breakfast Bar, Stone Counters, Kitchen Island
Heating Central
Cooling Ceiling Fan(s), Central Air, Zoned
Flooring Carpet, Wood
Fireplaces Type Decorative, Family Room, Living Room, Two-Way, Wood Burning
Fireplace Yes
Window Features Double Pane Windows,Skylight(s)
Appliance Dishwasher, Double Oven, Disposal, Gas Range, Microwave, Range, Refrigerator, Tankless Water Heater
Laundry Dryer, Gas Dryer Hookup, Laundry Closet, Washer
Exterior
Exterior Feature Backyard, Garden, Back Yard, Front Yard
Garage Spaces 2.0
Pool In Ground
Utilities Available Sewer Connected, Natural Gas Connected
View Y/N false
View None
Total Parking Spaces 4
Private Pool true
Building
Lot Description Street Light(s)
Story 2
Foundation Raised
Sewer Public Sewer
Water Public
Architectural Style Mid Century Modern
Level or Stories Two Story
New Construction No
Schools
School District Los Angeles Unified
Others
Tax ID 2344011029
Virtual Tour https://www.qwikvid.com/realestate/go/v1/mls/?idx=Vh78KCCQIyLow62iM2EFJ9cyOL06DLUS

"My job is to find and attract mastery-based agents to the office, protect the culture, and make sure everyone is happy! "






