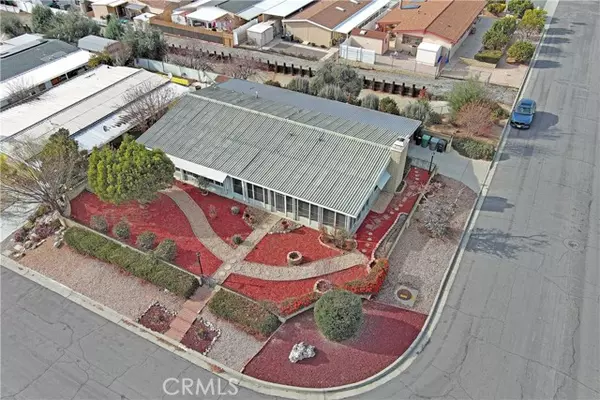2 Beds
2 Baths
1,776 SqFt
2 Beds
2 Baths
1,776 SqFt
Key Details
Property Type Manufactured Home
Sub Type Manufactured Home
Listing Status Active
Purchase Type For Sale
Square Footage 1,776 sqft
Price per Sqft $173
MLS Listing ID CRIG25031021
Bedrooms 2
Full Baths 2
HOA Fees $167/mo
HOA Y/N Yes
Year Built 1974
Lot Size 6,534 Sqft
Acres 0.15
Property Sub-Type Manufactured Home
Property Description
Location
State CA
County Riverside
Interior
Interior Features Bonus/Plus Room, Family Room, Kitchen/Family Combo, Breakfast Bar, Stone Counters, Kitchen Island, Updated Kitchen
Heating Forced Air, Central
Cooling Ceiling Fan(s), Central Air
Flooring Laminate, Tile
Fireplaces Type Living Room
Fireplace Yes
Window Features Double Pane Windows,Screens
Appliance Dishwasher, Gas Range, Microwave, Free-Standing Range, Refrigerator
Laundry Laundry Room, Other
Exterior
Exterior Feature Lighting, Other
Pool In Ground, Spa
Utilities Available Sewer Connected, Natural Gas Connected
View Y/N true
View Golf Course, Hills, Other
Handicap Access Other
Total Parking Spaces 2
Private Pool false
Building
Lot Description Corner Lot, Landscape Misc
Story 1
Sewer Public Sewer
Water Public
Level or Stories One Story
New Construction No
Schools
School District Beaumont Unified
Others
Tax ID 402343001
Virtual Tour https://mls.immoviewer.com/portal/tour/3105504?psm.showBottomLine=false&accessKey=671b&psm.showPoweredBy=false&psm.showShare=false

"My job is to find and attract mastery-based agents to the office, protect the culture, and make sure everyone is happy! "






