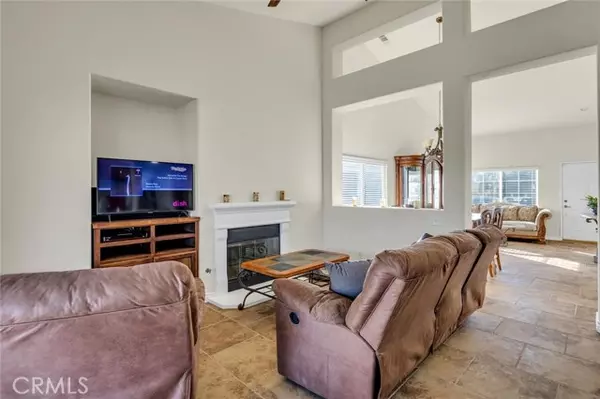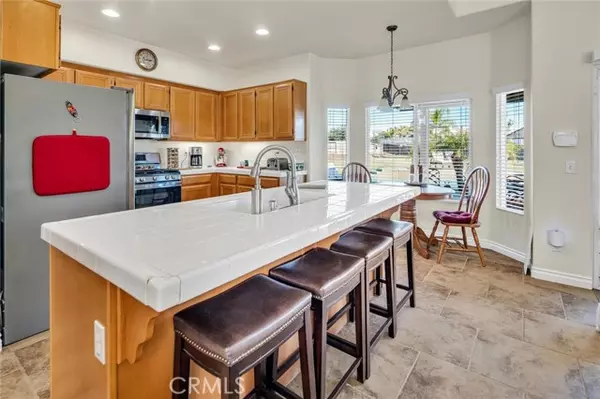4 Beds
3 Baths
1,885 SqFt
4 Beds
3 Baths
1,885 SqFt
OPEN HOUSE
Sat Feb 22, 11:00am - 2:00pm
Sun Feb 23, 11:00am - 2:00pm
Key Details
Property Type Single Family Home
Sub Type Single Family Residence
Listing Status Active
Purchase Type For Sale
Square Footage 1,885 sqft
Price per Sqft $310
MLS Listing ID CRIG25038287
Bedrooms 4
Full Baths 3
HOA Y/N No
Year Built 2006
Lot Size 0.300 Acres
Acres 0.3
Property Sub-Type Single Family Residence
Property Description
Location
State CA
County Riverside
Interior
Interior Features In-Law Floorplan, Kitchen/Family Combo, Breakfast Nook, Tile Counters, Kitchen Island, Pantry
Heating Central
Cooling Ceiling Fan(s), Central Air
Fireplaces Type Family Room, Gas
Fireplace Yes
Window Features Double Pane Windows,Screens
Appliance Dishwasher, Gas Range, Microwave, Refrigerator
Laundry Dryer, Washer, Inside
Exterior
Exterior Feature Backyard, Garden, Back Yard, Front Yard, Sprinklers Automatic, Other
Garage Spaces 3.0
Pool Gas Heat, In Ground, Spa
Utilities Available Sewer Connected, Cable Available, Natural Gas Connected
View Y/N true
View Mountain(s), Other
Handicap Access Other
Total Parking Spaces 3
Private Pool true
Building
Lot Description Irregular Lot, Other, Street Light(s), Landscape Misc
Story 2
Foundation Slab
Sewer Public Sewer
Water Public
Architectural Style Traditional
Level or Stories Two Story
New Construction No
Schools
School District Beaumont Unified
Others
Tax ID 404071002

"My job is to find and attract mastery-based agents to the office, protect the culture, and make sure everyone is happy! "






