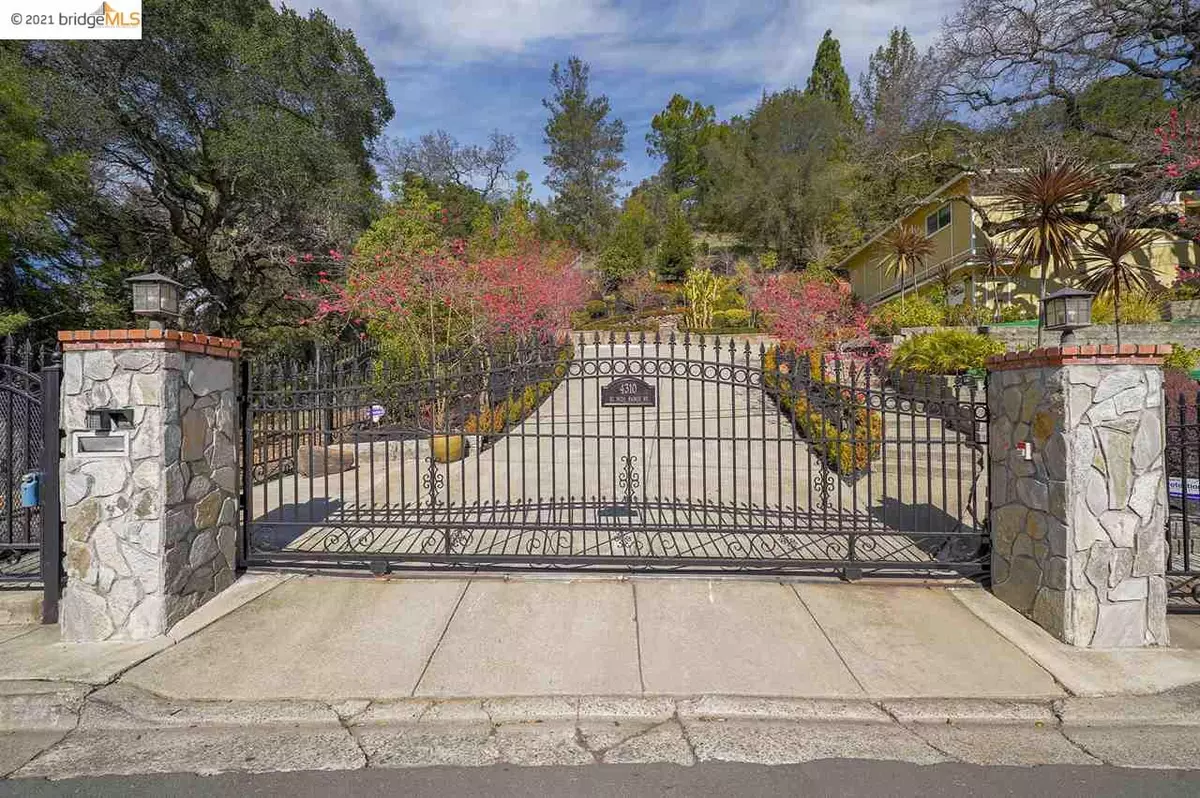$1,810,000
$1,598,000
13.3%For more information regarding the value of a property, please contact us for a free consultation.
4 Beds
3 Baths
2,677 SqFt
SOLD DATE : 03/25/2021
Key Details
Sold Price $1,810,000
Property Type Single Family Home
Sub Type Single Family Residence
Listing Status Sold
Purchase Type For Sale
Square Footage 2,677 sqft
Price per Sqft $676
Subdivision Charles Hill
MLS Listing ID 40938208
Sold Date 03/25/21
Bedrooms 4
Full Baths 3
HOA Y/N No
Year Built 1978
Lot Size 1.020 Acres
Acres 1.02
Property Description
Homebound Quarantine: Take the party outside & enjoy multi-area yard w/ space for everyone in the family AND social distance circle. SPACIOUS backyard w/ turf grass, play structures, waterfall pond, gazebo & VIEW! Watch the sunset fr inside/outside. Best elevation home on the block. 4 bedrms, 3 bathrms, 2 office rms, laundry rm, linen closets & amble storage spaces. High end Santos Mahogany hardwood floors thru-out 1st level. High ceiling, open floor plan connecting indoor & out. The great room/guest quarter, feature large 4th bedrm, a reading area, full bathrm, large deck & loft for home office w/ sweeping killer view of Mt. Diablo. Kitchen & dining room has plenty of high-end, custom built cabinetry & matching stainless steel appliances. Another office next to dinning area. New epoxy garage floor, lots of storage w/racks, basement & attic. New carpet upstairs w/ 3 bedrm, 2 bath, laundry rm, & deck fr master suite. TOP RATED SCHOOLS plus close to EVERYTHING! Turn Key perfect.
Location
State CA
County Contra Costa
Area Orinda
Rooms
Basement Crawl Space, Partial
Interior
Interior Features Bonus/Plus Room, Dining Area, In-Law Floorplan, Office, Storage, Breakfast Bar, Stone Counters, Eat-in Kitchen, Kitchen Island, Updated Kitchen, Sound System
Heating Zoned
Cooling Zoned
Flooring Carpet, Hardwood, Tile
Fireplaces Number 1
Fireplaces Type Gas, Living Room, Wood Burning
Fireplace Yes
Window Features Bay Window(s), Screens, Window Coverings, Skylight(s)
Appliance Dishwasher, Disposal, Gas Range, Microwave, Range, Refrigerator, Self Cleaning Oven, Washer, Gas Water Heater
Laundry 220 Volt Outlet, Dryer, Gas Dryer Hookup, Laundry Room, Electric, Washer, Upper Level
Exterior
Exterior Feature Backyard, Garden, Back Yard, Dog Run, Front Yard, Garden/Play, Side Yard, Sprinklers Automatic, Sprinklers Back, Sprinklers Front, Sprinklers Side, Terraced Back, Terraced Down, Terraced Up, Other, Entry Gate, Landscape Back, Landscape Front, Landscape Misc, Railed, Yard Space
Garage Spaces 2.0
Pool None
Utilities Available All Public Utilities
Private Pool false
Building
Lot Description Sloped Up, Front Yard, Landscape Back, Landscape Front, Landscape Misc
Story 2
Foundation Raised
Sewer Public Sewer
Water Public
Architectural Style Contemporary
Level or Stories Two Story
New Construction Yes
Schools
School District Acalanes (925) 280-3900
Others
Tax ID 260012007
Read Less Info
Want to know what your home might be worth? Contact us for a FREE valuation!

Our team is ready to help you sell your home for the highest possible price ASAP

© 2024 BEAR, CCAR, bridgeMLS. This information is deemed reliable but not verified or guaranteed. This information is being provided by the Bay East MLS or Contra Costa MLS or bridgeMLS. The listings presented here may or may not be listed by the Broker/Agent operating this website.
Bought with SrinivasaMyneni

"My job is to find and attract mastery-based agents to the office, protect the culture, and make sure everyone is happy! "

