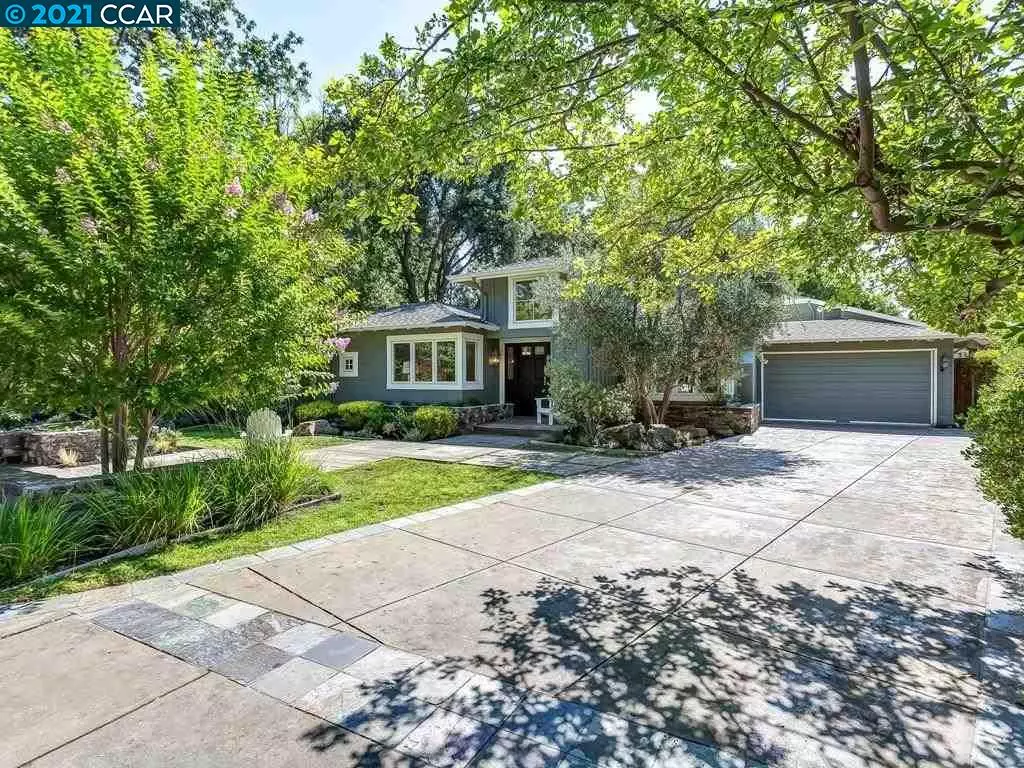$3,205,000
$2,795,000
14.7%For more information regarding the value of a property, please contact us for a free consultation.
5 Beds
3.5 Baths
3,435 SqFt
SOLD DATE : 08/12/2021
Key Details
Sold Price $3,205,000
Property Type Single Family Home
Sub Type Single Family Residence
Listing Status Sold
Purchase Type For Sale
Square Footage 3,435 sqft
Price per Sqft $933
Subdivision Trail
MLS Listing ID 40959221
Sold Date 08/12/21
Bedrooms 5
Full Baths 3
Half Baths 1
HOA Y/N No
Year Built 1950
Lot Size 0.331 Acres
Acres 0.33
Property Description
Hidden away on a quiet side street and next to the "Trail" only minutes from downtown Lafayette, this gem of a property offers true residential bliss in a phenomenally convenient location. This traditional, single-story residence has a sensible floor plan providing a large living and dining room, complete with massive skylight and beautifully finished fireplace. The kitchen’s with granite counter tops, gigantic pantry, and bar seating gives clear sight lines to the family room featuring high vaulted ceilings, fantastic picture windows, and easy access to the enormous backyard. There is a convenient bedroom wing that has a sizeable and bright primary suite boasts a large walk-in closet and a spa-like bathroom. The postcard-worthy contains a flat, grassy yard, gardens, mature trees and plantings, two gorgeous stone patios and an outdoor fireplace (there's even a tree house). As a bonus, there’s a full in-law suite only accessible from the outside.
Location
State CA
County Contra Costa
Area Lafayette
Rooms
Basement Crawl Space
Interior
Interior Features Dining Area, In-Law Floorplan, Kitchen/Family Combo, Storage, Breakfast Bar, Breakfast Nook, Stone Counters, Kitchen Island, Pantry, Updated Kitchen
Heating Zoned, Natural Gas, Space Heater
Cooling Ceiling Fan(s), Zoned, Wall/Window Unit(s)
Flooring Hardwood, Tile, Vinyl, Carpet
Fireplaces Number 2
Fireplaces Type Family Room, Gas, Living Room, Stone, Wood Burning
Fireplace Yes
Window Features Double Pane Windows
Appliance Dishwasher, Disposal, Plumbed For Ice Maker, Free-Standing Range, Refrigerator, Self Cleaning Oven
Laundry 220 Volt Outlet, Gas Dryer Hookup, Laundry Room
Exterior
Exterior Feature Back Yard, Front Yard, Garden/Play, Side Yard, Sprinklers Automatic
Garage Spaces 2.0
Pool None
View Y/N true
View Park
Private Pool false
Building
Lot Description Cul-De-Sac, Level, Premium Lot
Story 1
Sewer Public Sewer
Water Public
Architectural Style Custom
Level or Stories One Story
New Construction Yes
Schools
School District Acalanes (925) 280-3900
Others
Tax ID 2341210306
Read Less Info
Want to know what your home might be worth? Contact us for a FREE valuation!

Our team is ready to help you sell your home for the highest possible price ASAP

© 2024 BEAR, CCAR, bridgeMLS. This information is deemed reliable but not verified or guaranteed. This information is being provided by the Bay East MLS or Contra Costa MLS or bridgeMLS. The listings presented here may or may not be listed by the Broker/Agent operating this website.
Bought with ChrisSwim

"My job is to find and attract mastery-based agents to the office, protect the culture, and make sure everyone is happy! "

