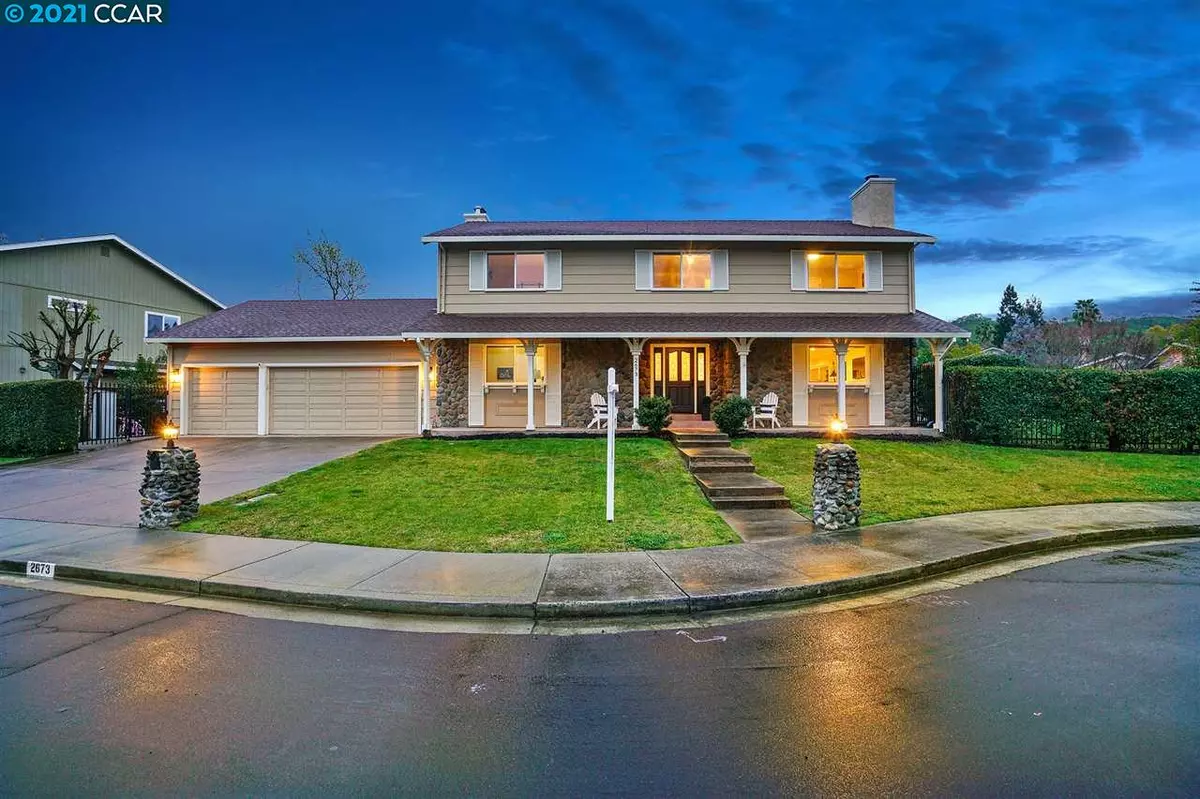$2,150,000
$1,679,000
28.1%For more information regarding the value of a property, please contact us for a free consultation.
5 Beds
3 Baths
3,057 SqFt
SOLD DATE : 04/27/2021
Key Details
Sold Price $2,150,000
Property Type Single Family Home
Sub Type Single Family Residence
Listing Status Sold
Purchase Type For Sale
Square Footage 3,057 sqft
Price per Sqft $703
Subdivision Northgate
MLS Listing ID 40942074
Sold Date 04/27/21
Bedrooms 5
Full Baths 3
HOA Y/N No
Year Built 1985
Lot Size 0.280 Acres
Acres 0.28
Property Description
Beautifully Northgate home on a quiet cul-de-sac with resort style backyard. The heart of the home, the kitchen, was remodeled in 2019 with timeless finishes: quartz countertops, large island and peninsula, 6-burner stove with dual ovens and griddle, drawer-style microwave, smart dishwasher, hands free sink and built-in banquet seating for family dinners. The kitchen/family great room boasts a gas fireplace and large sliding glass doors leading to the backyard for effortless indoor/outdoor living. Upstairs bedrooms include custom blackout blinds, large walk-in closets and remodeled bathroom including rain style shower and marble countertops. The owners’ suite is a true retreat with large windows for natural light, walk-in closet, barn door entry into stunning bathroom including BainUlta jetted tub, and slate floors. The backyard offers a vacation get-away with turf grass, paver patio, and glistening pool/hot tub with waterfall feature. Main floor has bedroom & full bathroom.
Location
State CA
County Contra Costa
Area Walnut Creek
Rooms
Basement Crawl Space
Interior
Interior Features Bonus/Plus Room, Dining Area, Family Room, Kitchen/Family Combo, Office, Counter - Solid Surface, Eat-in Kitchen, Kitchen Island, Updated Kitchen
Heating Forced Air, Solar
Cooling Zoned
Flooring Hardwood, Tile, Carpet
Fireplaces Number 2
Fireplaces Type Family Room, Living Room
Fireplace Yes
Appliance Dishwasher, Gas Range, Microwave
Laundry Laundry Room
Exterior
Exterior Feature Backyard, Back Yard, Front Yard, Garden/Play, Side Yard
Garage Spaces 3.0
Pool In Ground, Spa, Fenced, Pool/Spa Combo, Outdoor Pool
View Y/N true
View Hills
Private Pool true
Building
Lot Description Court, Cul-De-Sac, Front Yard
Story 2
Sewer Public Sewer
Water Public
Architectural Style Traditional
Level or Stories Two Story
New Construction Yes
Schools
School District Mount Diablo (925) 682-8000
Others
Tax ID 139062039
Read Less Info
Want to know what your home might be worth? Contact us for a FREE valuation!

Our team is ready to help you sell your home for the highest possible price ASAP

© 2024 BEAR, CCAR, bridgeMLS. This information is deemed reliable but not verified or guaranteed. This information is being provided by the Bay East MLS or Contra Costa MLS or bridgeMLS. The listings presented here may or may not be listed by the Broker/Agent operating this website.
Bought with BobNasr

"My job is to find and attract mastery-based agents to the office, protect the culture, and make sure everyone is happy! "

