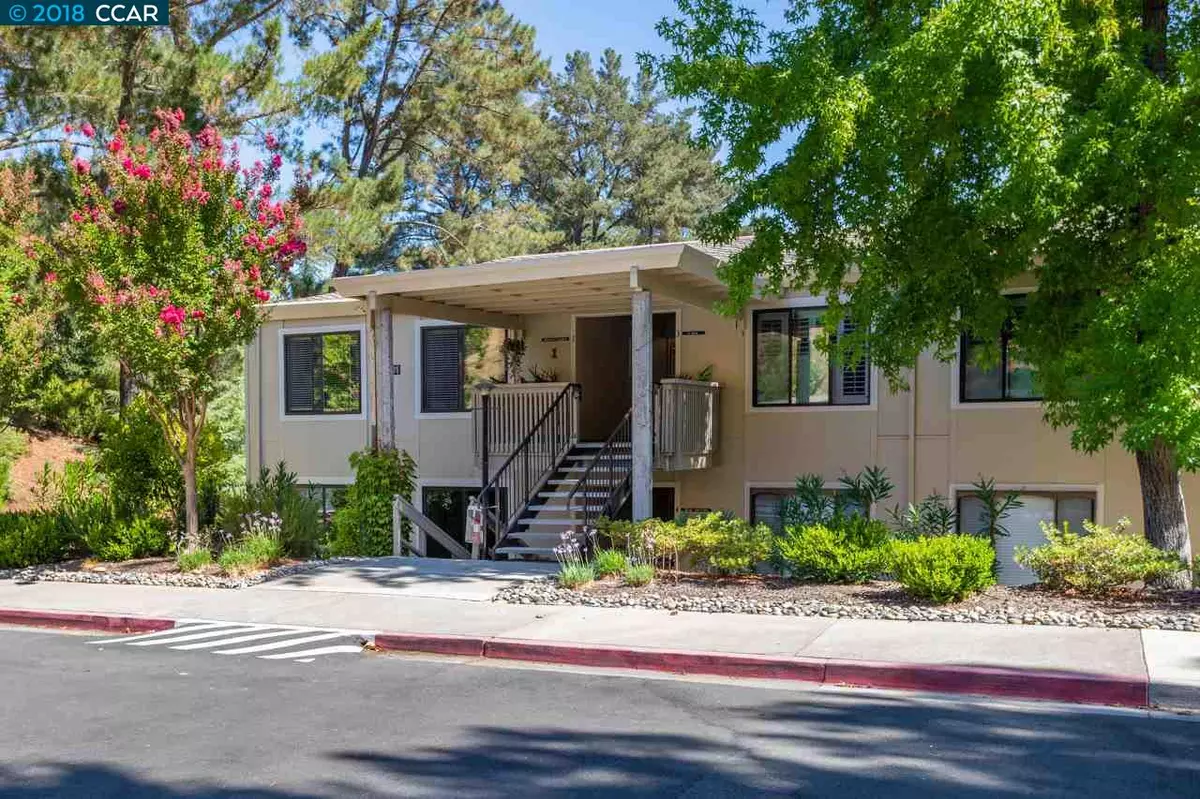$625,000
$629,500
0.7%For more information regarding the value of a property, please contact us for a free consultation.
2 Beds
2 Baths
1,380 SqFt
SOLD DATE : 11/30/2018
Key Details
Sold Price $625,000
Property Type Condo
Sub Type Condominium
Listing Status Sold
Purchase Type For Sale
Square Footage 1,380 sqft
Price per Sqft $452
Subdivision Coopmutual#1
MLS Listing ID 40839483
Sold Date 11/30/18
Bedrooms 2
Full Baths 2
HOA Fees $668/mo
HOA Y/N Yes
Year Built 1965
Property Description
The latest rebuild by Toupin Construction, one of Rossmoor's most respected contractors. As usual, no dollars were spared on this "OVER THE TOP", wall to wall, floor to ceiling, TOTALLY reconfigured EXPANDED Sonoma Wrap. Located on a small quiet entry near the top of Oakmont Drive, this home features a most amazing master suite with a bathroom that includes a big stall shower and freestanding designer tub. Additionally, it has a gourmet kitchen with "state of the Art" GE CAFE appliances, Kraftmaid cabinets, quartz counter-tops along with FULL tile back-splashes and a huge island with breakfast bar. The large living/dining area features custom crown, base and casing moldings PLUS there is an additional bonus room with closet and great Rossmoor views. This home is walking distance to the Hillside Olympic sized pool and meeting rooms that feature lawn bowling, boccie ball, table tennis and pic-nik areas.
Location
State CA
County Contra Costa
Area Rossmoor
Rooms
Basement Crawl Space
Interior
Interior Features Bonus/Plus Room, Dining Area, Storage, Breakfast Bar, Counter - Solid Surface, Kitchen Island, Updated Kitchen, Energy Star Lighting, Energy Star Windows Doors
Heating Forced Air, Natural Gas
Cooling Central Air
Flooring Laminate, Tile, Vinyl
Fireplaces Type None
Fireplace No
Window Features Double Pane Windows, Weather Stripping
Appliance Dishwasher, Electric Range, Disposal, Plumbed For Ice Maker, Microwave, Free-Standing Range, Refrigerator, Dryer, Washer, Gas Water Heater, ENERGY STAR Qualified Appliances
Laundry 220 Volt Outlet, Dryer, Laundry Room, Washer, In Unit, Community Facility
Exterior
Exterior Feature Unit Faces Common Area, No Yard
Pool Cabana, Gunite, In Ground, Community
View Y/N true
View Canyon, Forest, Greenbelt, Hills, Park, Trees/Woods
Handicap Access Accessible Hallway(s)
Private Pool false
Building
Lot Description Sloped Down, No Lot
Story 1
Foundation Raised
Sewer Public Sewer
Water Public
Architectural Style Contemporary
Level or Stories One Story, One
New Construction Yes
Schools
School District Acalanes (925) 280-3900
Others
Tax ID 9000031782
Read Less Info
Want to know what your home might be worth? Contact us for a FREE valuation!

Our team is ready to help you sell your home for the highest possible price ASAP

© 2024 BEAR, CCAR, bridgeMLS. This information is deemed reliable but not verified or guaranteed. This information is being provided by the Bay East MLS or Contra Costa MLS or bridgeMLS. The listings presented here may or may not be listed by the Broker/Agent operating this website.
Bought with GloriaCorda

"My job is to find and attract mastery-based agents to the office, protect the culture, and make sure everyone is happy! "

