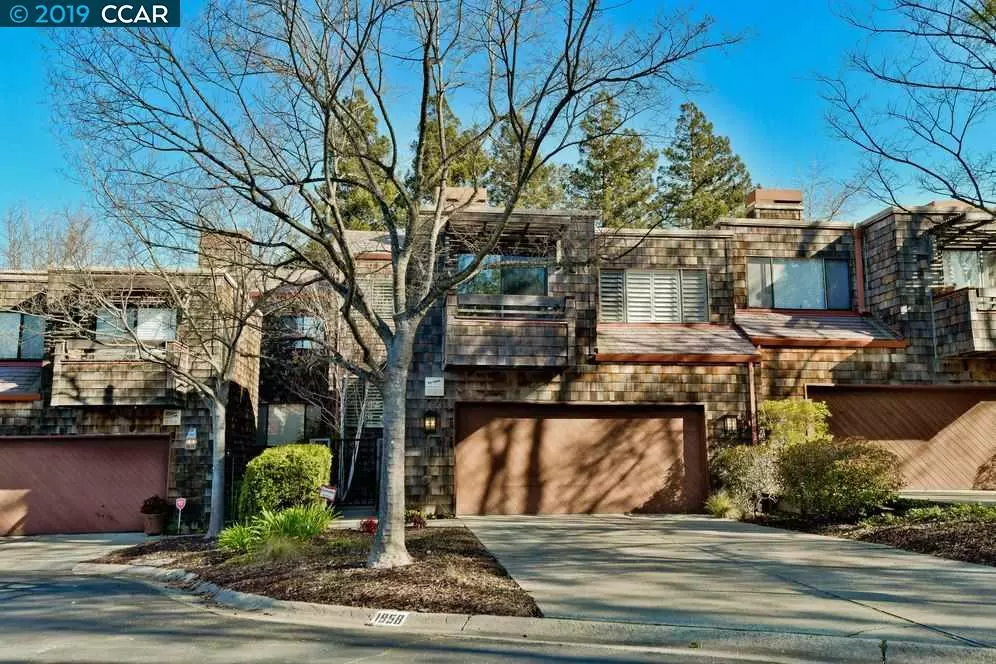$1,130,000
$1,195,000
5.4%For more information regarding the value of a property, please contact us for a free consultation.
4 Beds
2.5 Baths
2,703 SqFt
SOLD DATE : 04/29/2019
Key Details
Sold Price $1,130,000
Property Type Townhouse
Sub Type Townhouse
Listing Status Sold
Purchase Type For Sale
Square Footage 2,703 sqft
Price per Sqft $418
Subdivision Summit Ridge
MLS Listing ID 40857326
Sold Date 04/29/19
Bedrooms 4
Full Baths 2
Half Baths 1
HOA Fees $598/mo
HOA Y/N Yes
Year Built 1979
Lot Size 1,920 Sqft
Acres 0.04
Property Description
Spectacular Summit Ridge townhouse with over 2700 feet of living space. This home was just smartly remodeled with the best of everything. The look is hip and contemporary. The kitchen is gorgeous with quartz counters, clean white soft-close cabinets and all new stainless appliances. The main level features rich hardwood flooring. There is new Trane heating & air conditioning, new water heater, new energy efficient plumbing fixtures, new gas fireplaces with Portuguese marble faces, new LED lighting. Remote control window coverings are in the living room, dining room & master, with plantation shutters throughout the remainder of the home. 4th BR is open to the master, there is a loft-style family room & a bonus/exercise room on the street level. There is a big backyard with a nice deck and low-care artificial lawn. You won't see another one like this AND it's in the Lafayette & Acalanes School Districts!
Location
State CA
County Contra Costa
Area Walnut Creek
Rooms
Basement Crawl Space
Interior
Interior Features Bonus/Plus Room, Dining Ell, Family Room, Office, Breakfast Nook, Counter - Solid Surface, Eat-in Kitchen, Pantry, Updated Kitchen
Heating Forced Air, Natural Gas
Cooling Central Air
Flooring Hardwood, Laminate, Tile, Carpet
Fireplaces Number 2
Fireplaces Type Gas Starter, Living Room, Stone
Fireplace Yes
Window Features Window Coverings, Skylight(s)
Appliance Dishwasher, Disposal, Gas Range, Plumbed For Ice Maker, Microwave, Oven, Refrigerator, Self Cleaning Oven, Gas Water Heater
Laundry 220 Volt Outlet, Gas Dryer Hookup, Hookups Only, Laundry Room
Exterior
Exterior Feature Back Yard, Front Yard, Garden/Play, Sprinklers Automatic, Sprinklers Back, Sprinklers Front, Storage
Garage Spaces 2.0
Pool Community
View Y/N true
View Other
Handicap Access None
Private Pool false
Building
Lot Description Level, Premium Lot
Sewer Public Sewer
Water Public
Architectural Style Brown Shingle
Level or Stories Multi/Split, Three Or More
New Construction Yes
Schools
School District Acalanes (925) 280-3900
Others
Tax ID 1753000049
Read Less Info
Want to know what your home might be worth? Contact us for a FREE valuation!

Our team is ready to help you sell your home for the highest possible price ASAP

© 2024 BEAR, CCAR, bridgeMLS. This information is deemed reliable but not verified or guaranteed. This information is being provided by the Bay East MLS or Contra Costa MLS or bridgeMLS. The listings presented here may or may not be listed by the Broker/Agent operating this website.
Bought with BenOlsen

"My job is to find and attract mastery-based agents to the office, protect the culture, and make sure everyone is happy! "

