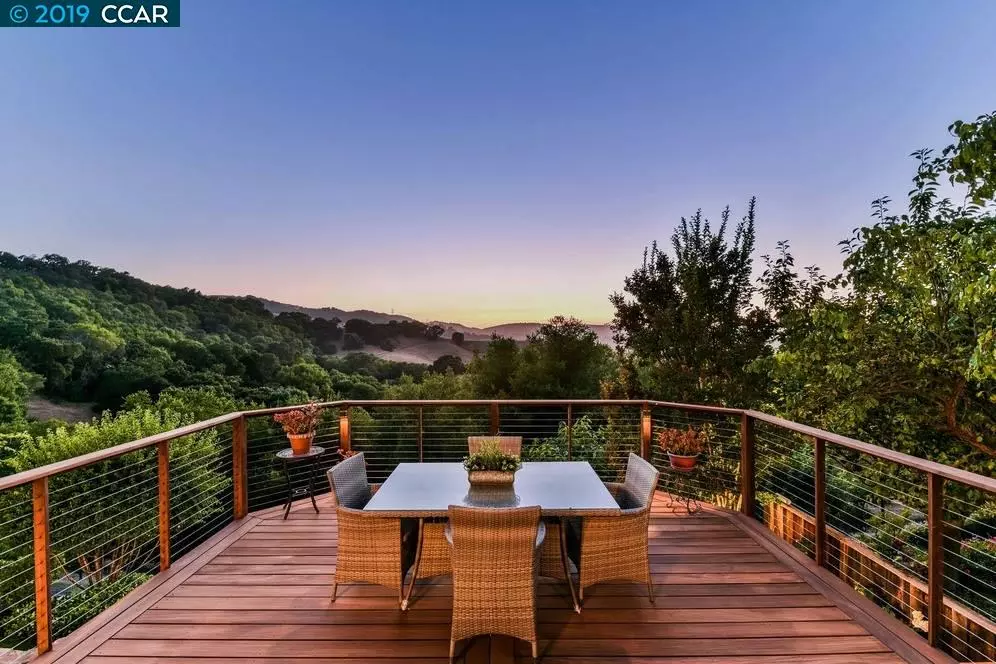$1,550,000
$1,598,000
3.0%For more information regarding the value of a property, please contact us for a free consultation.
4 Beds
3.5 Baths
3,615 SqFt
SOLD DATE : 08/30/2019
Key Details
Sold Price $1,550,000
Property Type Single Family Home
Sub Type Single Family Residence
Listing Status Sold
Purchase Type For Sale
Square Footage 3,615 sqft
Price per Sqft $428
Subdivision Reliez Highlands
MLS Listing ID 40871437
Sold Date 08/30/19
Bedrooms 4
Full Baths 3
Half Baths 1
HOA Y/N No
Year Built 1999
Lot Size 0.302 Acres
Acres 0.3
Property Description
PRICE REDUCTION!!!LAFAYETTE PERFECTION! SPECTACULAR VIEWS! LUXURY LIVING!! Welcome to 1242 Sunrise Ridge, nested on a peaceful court w panoramic views of Briones Regional Park. Dramatic wrought iron doors grace the grand entryway. Formal dining & living room feature soaring ceilings, Brazilian Cherrywood floors, fireplace & a wall of windows showcasing the scenic surroundings. The well-appointed chef’s kitchen has granite counters, gas cook-top, double ovens, & seamlessly flows into the family room & breakfast nook. The upper deck is ideal for alfresco dining! Home office with built-in desks for two. Spacious master retreat w coiffured ceilings, bay window, fireplace & 2 walk-in closets. The spa-like master bath has a Jacuzzi tub & separate vanities. The second family room is perfect for kids play, media room and more. The beautifully landscaped backyard is an entertainer's dream with a gas fire pit, gazebo, flagstone patio, all in a stunning natural setting. Great commute location!
Location
State CA
County Contra Costa
Area Lafayette
Rooms
Basement Crawl Space
Interior
Interior Features Bonus/Plus Room, Family Room, Formal Dining Room, Office, Breakfast Bar, Breakfast Nook, Stone Counters, Eat-in Kitchen, Pantry, Updated Kitchen, Wet Bar
Heating Forced Air
Cooling Ceiling Fan(s), Central Air
Flooring Hardwood, Tile, Carpet
Fireplaces Number 3
Fireplaces Type Family Room, Living Room
Fireplace Yes
Appliance Dishwasher, Double Oven, Gas Range, Microwave, Refrigerator
Laundry Laundry Room
Exterior
Exterior Feature Back Yard, Front Yard, Terraced Down
Garage Spaces 3.0
Pool None
View Y/N true
View Hills, Panoramic
Private Pool false
Building
Lot Description Premium Lot
Story 2
Sewer Public Sewer
Water Public
Architectural Style Traditional
Level or Stories Two Story
New Construction Yes
Others
Tax ID 3655200115
Read Less Info
Want to know what your home might be worth? Contact us for a FREE valuation!

Our team is ready to help you sell your home for the highest possible price ASAP

© 2024 BEAR, CCAR, bridgeMLS. This information is deemed reliable but not verified or guaranteed. This information is being provided by the Bay East MLS or Contra Costa MLS or bridgeMLS. The listings presented here may or may not be listed by the Broker/Agent operating this website.
Bought with KristinCashin

"My job is to find and attract mastery-based agents to the office, protect the culture, and make sure everyone is happy! "

