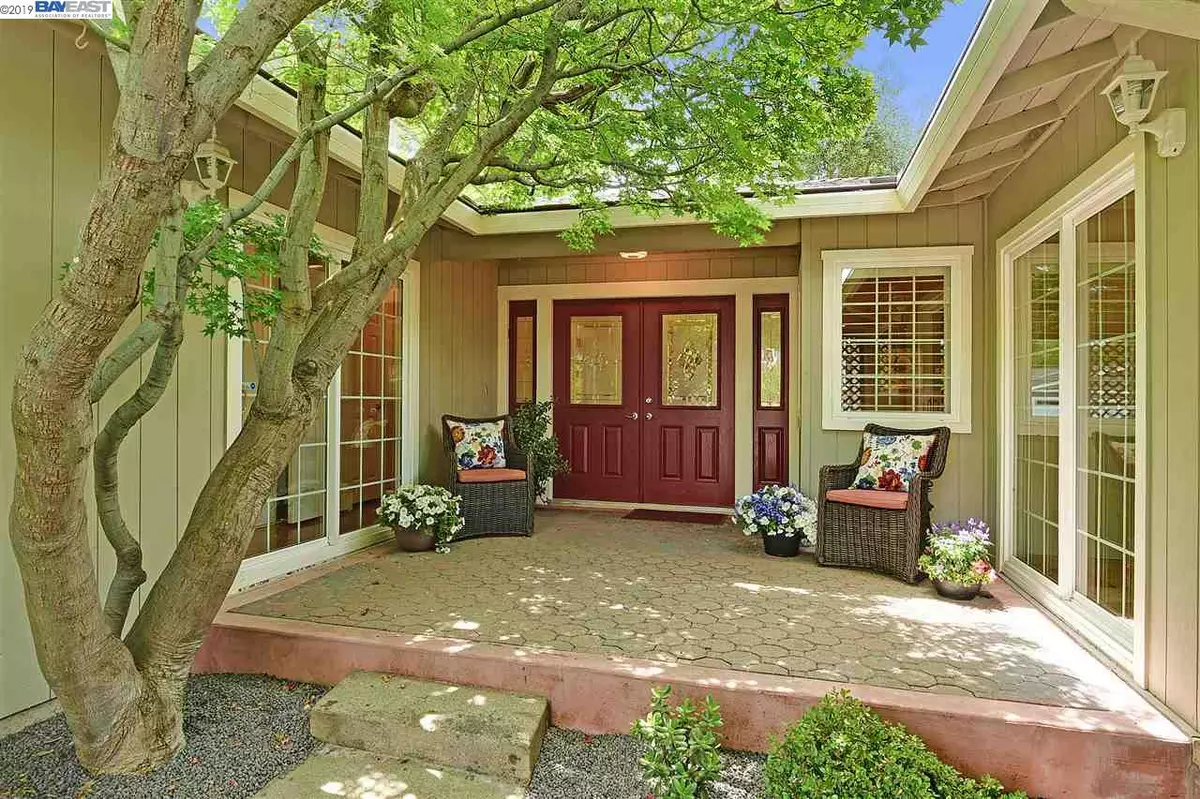$1,156,000
$1,098,888
5.2%For more information regarding the value of a property, please contact us for a free consultation.
4 Beds
2 Baths
1,911 SqFt
SOLD DATE : 07/24/2019
Key Details
Sold Price $1,156,000
Property Type Single Family Home
Sub Type Single Family Residence
Listing Status Sold
Purchase Type For Sale
Square Footage 1,911 sqft
Price per Sqft $604
Subdivision Highland Oaks
MLS Listing ID 40871969
Sold Date 07/24/19
Bedrooms 4
Full Baths 2
HOA Fees $31/ann
HOA Y/N Yes
Year Built 1966
Lot Size 7,267 Sqft
Acres 0.17
Property Description
Fabulously Updated Westside Rancher! This Highland Oaks Beauty boasts amazing curb appeal. Pride of ownership shows, move in ready. Newly refinished gleaming hardwood floors. Spacious living room w/fireplace. Formal dining room & family room. Gourmet kitchen w/marble counters, large island w/seating, custom cabinets, stainless steel appliances, tile floor, refrigerator & breakfast nook that looks onto the serene paver courtyard. Spacious master suite w/3 closets & updated bathroom. New decorator paint, crown molding, recessed lighting, plantation shutters, new designer lighting, dual pane windows, copper piping, central a/c. Roof & gutters approx. 10 yrs old. Professionally landscaped yards. Private rear yard is perfect for entertaining & relaxing. It features a paver patio, arbor, BBQ w/gas line, lawn, mature trees, auto sprinklers & storage shed. Popular Highland Oaks Neighborhood with a great community pool, club house, cabana and picnic area. Open Sat. & Sun. 1-4. Don't miss this 1
Location
State CA
County Alameda
Area Pleasanton
Rooms
Other Rooms Shed(s)
Basement Crawl Space
Interior
Interior Features Family Room, Formal Dining Room, Storage, Breakfast Bar, Breakfast Nook, Counter - Solid Surface, Kitchen Island, Updated Kitchen
Heating Forced Air
Cooling Central Air
Flooring Hardwood Flrs Throughout, Tile
Fireplaces Number 1
Fireplaces Type Brick, Living Room
Fireplace Yes
Window Features Double Pane Windows, Window Coverings
Appliance Dishwasher, Disposal, Gas Range, Microwave, Free-Standing Range, Refrigerator, Gas Water Heater
Laundry Hookups Only, In Garage
Exterior
Exterior Feature Back Yard, Front Yard, Garden/Play, Sprinklers Automatic, Sprinklers Back, Sprinklers Front
Garage Spaces 2.0
Pool Community, Gunite, In Ground
Private Pool false
Building
Lot Description Level, Regular
Story 1
Sewer Public Sewer
Water Public
Architectural Style Ranch
Level or Stories One Story
New Construction Yes
Schools
School District Pleasanton (925) 462-5500
Others
Tax ID 941100439
Read Less Info
Want to know what your home might be worth? Contact us for a FREE valuation!

Our team is ready to help you sell your home for the highest possible price ASAP

© 2024 BEAR, CCAR, bridgeMLS. This information is deemed reliable but not verified or guaranteed. This information is being provided by the Bay East MLS or Contra Costa MLS or bridgeMLS. The listings presented here may or may not be listed by the Broker/Agent operating this website.
Bought with JuliaMurtagh

"My job is to find and attract mastery-based agents to the office, protect the culture, and make sure everyone is happy! "

