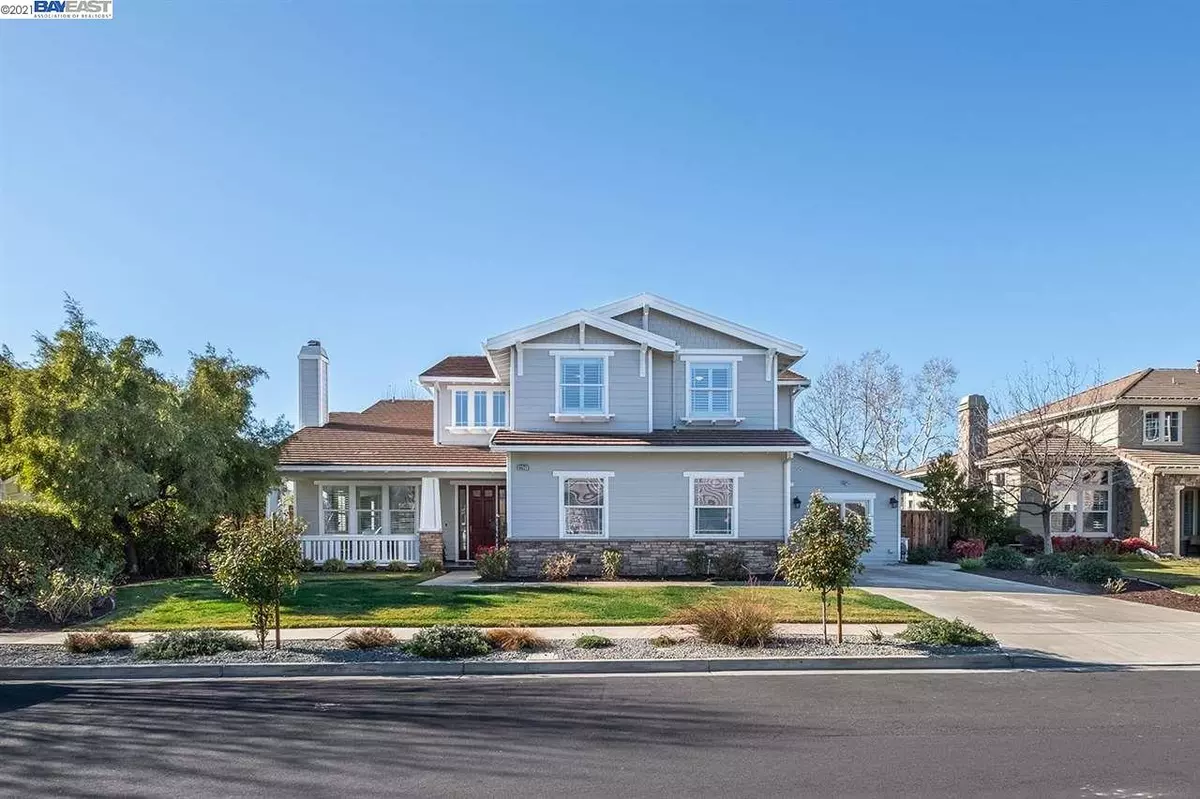$2,450,000
$2,555,000
4.1%For more information regarding the value of a property, please contact us for a free consultation.
7 Beds
5 Baths
4,406 SqFt
SOLD DATE : 03/24/2021
Key Details
Sold Price $2,450,000
Property Type Single Family Home
Sub Type Single Family Residence
Listing Status Sold
Purchase Type For Sale
Square Footage 4,406 sqft
Price per Sqft $556
Subdivision Nolan Farms
MLS Listing ID 40935158
Sold Date 03/24/21
Bedrooms 7
Full Baths 5
HOA Y/N No
Year Built 2001
Lot Size 0.256 Acres
Acres 0.26
Property Description
Stunning Cape Cod bright & warm is afforded these prized attributes by design, its vaulted ceiling & numerous windows. Huge bedroom & in law suite on the 1st flr have their own separate entrances. LR is adorned with an ornate fireplace & dark expresso engineered flrs. Formal dining rm opens to the gourmet kitchen fitted w/ pearl white cabinetry, rich quartz slabs, decorative subway tiles, farmers sink, sprawling island w/ blt in sink & wine chiller, blt in Subzero refrigerator, commercial style NXR 6 burner range oven & hood. FR w/ walls of windows opens to the kitchen & overlooks the backyard that is fitted w/ blt in bar b que station w/ sink, paver stone & trex decking, chic planters & aluminum arbor. 6.90kw 20 panel solar (owned), Venetian windows, plantation shutters, Quiet Cool fan, motion lighting, blt in speakers, water softener, EV charging station, LED mirrors, bidet, 2nd flr office loft & a 704 sf ADU perfect for multi-generational living makes SIP an easy mandate to follow.
Location
State CA
County Alameda
Area Pleasanton
Rooms
Other Rooms Guest House, Shed(s)
Interior
Interior Features Dining Area, Family Room, Formal Dining Room, In-Law Floorplan, Kitchen/Family Combo, Office, Breakfast Bar, Breakfast Nook, Stone Counters, Eat-in Kitchen, Kitchen Island, Pantry, Updated Kitchen
Heating Fireplace(s), Zoned, MultiUnits, Wall Furnace
Cooling Ceiling Fan(s), Zoned, Whole House Fan, Wall/Window Unit(s)
Flooring Carpet, Laminate, Tile
Fireplaces Number 3
Fireplaces Type Family Room, Gas, Living Room, Wood Burning
Fireplace Yes
Window Features Double Pane Windows
Appliance Dishwasher, Disposal, Gas Range, Plumbed For Ice Maker, Microwave, Free-Standing Range, Refrigerator, Gas Water Heater, Water Softener, Tankless Water Heater
Laundry Hookups Only, Laundry Room
Exterior
Exterior Feature Backyard, Back Yard, Front Yard, Sprinklers Automatic, Sprinklers Back, Sprinklers Front, Low Maintenance, Storage Area
Garage Spaces 2.0
Pool None
Utilities Available All Public Utilities
View Y/N true
View Hills, Mountain(s)
Private Pool false
Building
Lot Description Level, Premium Lot, Front Yard
Story 2
Foundation Slab
Sewer Public Sewer
Water Public
Architectural Style Cape Cod
Level or Stories Two Story
New Construction Yes
Schools
School District Pleasanton (925) 462-5500
Others
Tax ID 946347512
Read Less Info
Want to know what your home might be worth? Contact us for a FREE valuation!

Our team is ready to help you sell your home for the highest possible price ASAP

© 2024 BEAR, CCAR, bridgeMLS. This information is deemed reliable but not verified or guaranteed. This information is being provided by the Bay East MLS or Contra Costa MLS or bridgeMLS. The listings presented here may or may not be listed by the Broker/Agent operating this website.
Bought with CharlieLui

"My job is to find and attract mastery-based agents to the office, protect the culture, and make sure everyone is happy! "

