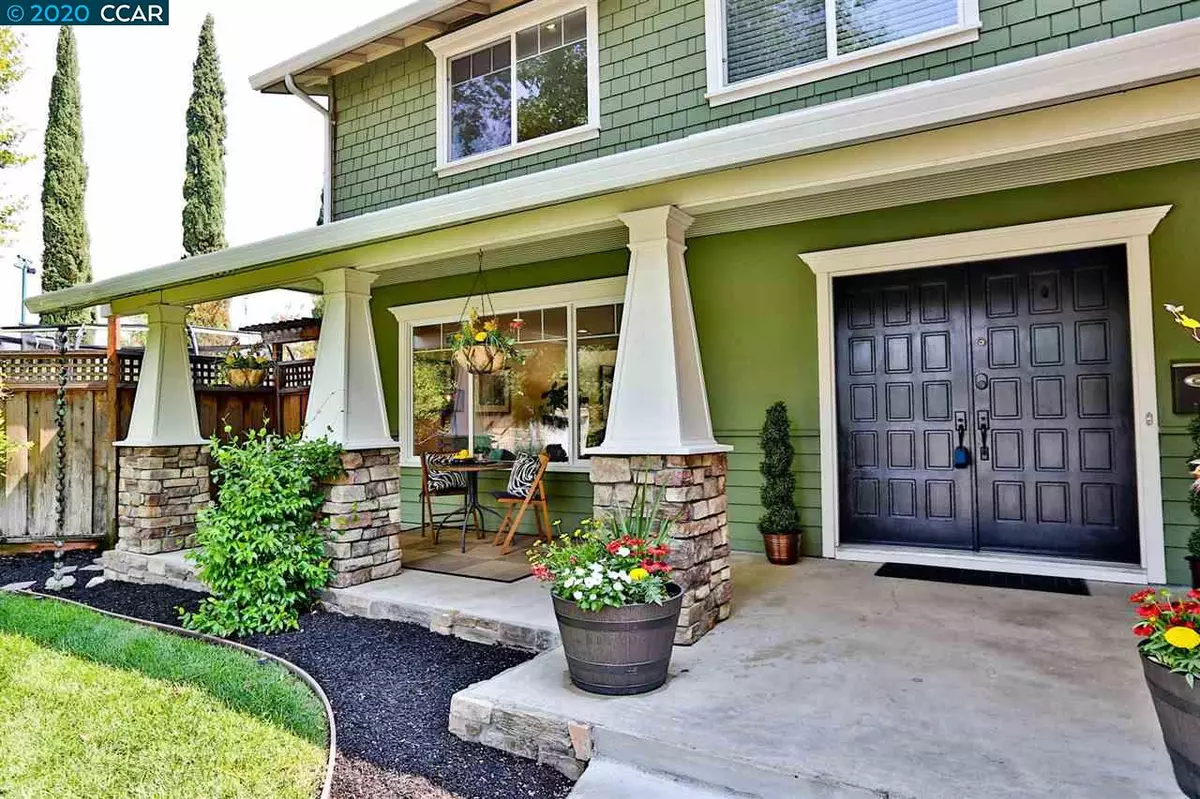$1,720,000
$1,529,000
12.5%For more information regarding the value of a property, please contact us for a free consultation.
5 Beds
2.5 Baths
2,810 SqFt
SOLD DATE : 10/06/2020
Key Details
Sold Price $1,720,000
Property Type Single Family Home
Sub Type Single Family Residence
Listing Status Sold
Purchase Type For Sale
Square Footage 2,810 sqft
Price per Sqft $612
Subdivision Northgate
MLS Listing ID 40919239
Sold Date 10/06/20
Bedrooms 5
Full Baths 2
Half Baths 1
HOA Y/N No
Year Built 1971
Lot Size 0.300 Acres
Acres 0.3
Property Description
Your own resort! 5 Bedroom, 2.5 Bath 2,810 SF situated at the end of a Cul-De-Sac in Northgate. Updated eat-in kitchen offers granite countertops, designer backsplash, custom cabinets, stainless appliances, double ovens and a 5-burner gas range. Open family room with custom built-ins around slate fireplace and Pella sliding glass door to the backyard. Oversized master suite with vaulted ceilings, retreat and huge walk-in closet . Updated master bath with dual vanities and granite counter tops. Updated hall bath with extra storage cabinets and granite counters. Large living room and formal dining room with Pella French doors to the backyard. Designer touches include, hand scraped hickory engineered hardwood floors in entire downstairs, recessed lights, custom moldings and Pella windows throughout. Front porch with craftsman woodwork and pillars. Spectacular large backyard for summer fun and entertaining with designer pool and spa with waterfall. Gate to CC Canal trail. Must see!
Location
State CA
County Contra Costa
Area Walnut Creek
Rooms
Other Rooms Shed(s)
Basement Crawl Space
Interior
Interior Features Formal Dining Room, Kitchen/Family Combo, Breakfast Bar, Stone Counters, Eat-in Kitchen, Updated Kitchen
Heating Fireplace(s), Forced Air, Natural Gas
Cooling Ceiling Fan(s), Central Air
Flooring Carpet, Engineered Wood, Laminate, Linoleum, Tile
Fireplaces Number 1
Fireplaces Type Family Room, Gas Piped, Wood Burning
Fireplace Yes
Appliance Solar Water Heater Owned, Dishwasher, Disposal, Gas Range, Microwave, Range, Gas Water Heater
Laundry 220 Volt Outlet, Gas Dryer Hookup, Hookups Only, Laundry Room, Sink
Exterior
Exterior Feature Backyard, Garden, Back Yard, Front Yard, Garden/Play, Side Yard, Sprinklers Automatic, Sprinklers Back, Sprinklers Front, Storage, Landscape Back, Landscape Front
Garage Spaces 3.0
Pool Fenced, In Ground, Solar Heat, Pool/Spa Combo, Outdoor Pool
Utilities Available All Public Utilities, Cable Available, Natural Gas Connected
Handicap Access None
Private Pool false
Building
Lot Description Cul-De-Sac, Level, Premium Lot, Front Yard, Landscape Back, Landscape Front
Story 2
Foundation Slab
Sewer Public Sewer
Water Public
Architectural Style Craftsman, Traditional
Level or Stories Two Story
New Construction Yes
Schools
School District Mount Diablo (925) 682-8000
Read Less Info
Want to know what your home might be worth? Contact us for a FREE valuation!

Our team is ready to help you sell your home for the highest possible price ASAP

© 2024 BEAR, CCAR, bridgeMLS. This information is deemed reliable but not verified or guaranteed. This information is being provided by the Bay East MLS or Contra Costa MLS or bridgeMLS. The listings presented here may or may not be listed by the Broker/Agent operating this website.
Bought with VanessaDal Porto

"My job is to find and attract mastery-based agents to the office, protect the culture, and make sure everyone is happy! "

