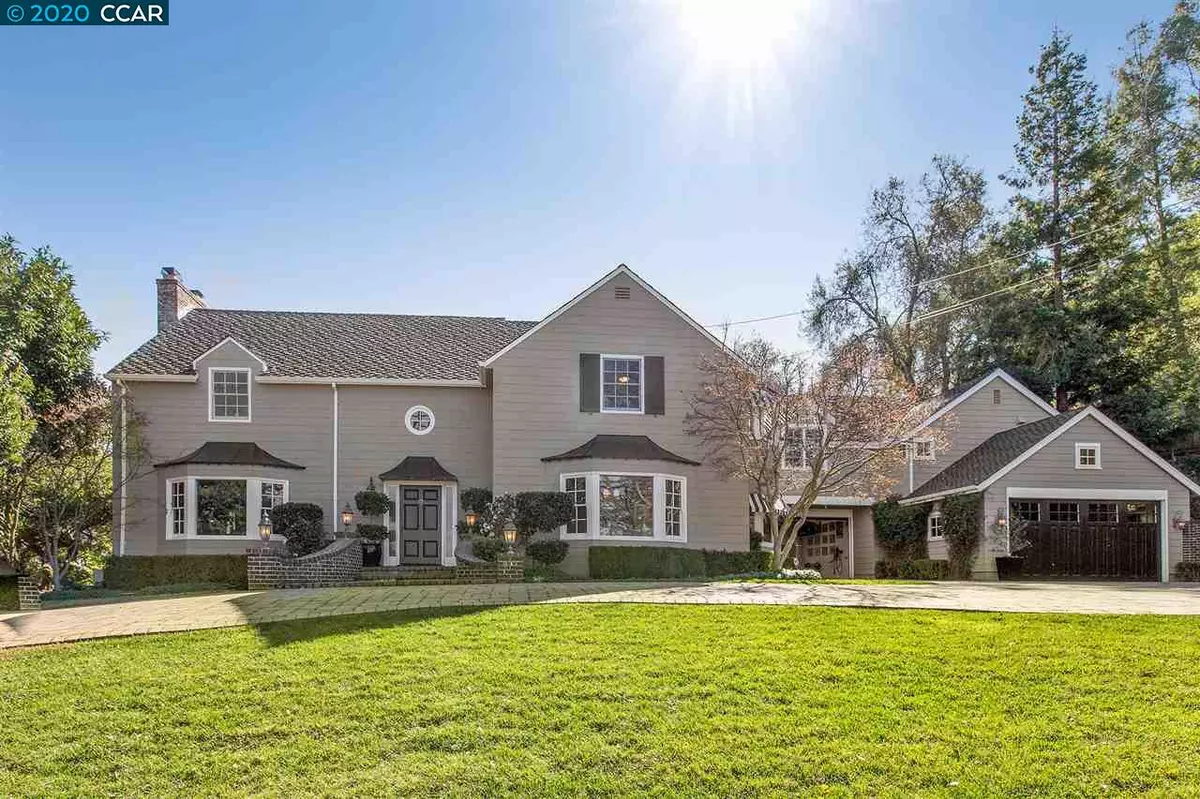$3,700,000
$3,995,000
7.4%For more information regarding the value of a property, please contact us for a free consultation.
6 Beds
3.5 Baths
5,953 SqFt
SOLD DATE : 11/20/2020
Key Details
Sold Price $3,700,000
Property Type Single Family Home
Sub Type Single Family Residence
Listing Status Sold
Purchase Type For Sale
Square Footage 5,953 sqft
Price per Sqft $621
Subdivision Charles Hill
MLS Listing ID 40924478
Sold Date 11/20/20
Bedrooms 6
Full Baths 3
Half Baths 1
HOA Y/N No
Year Built 1941
Lot Size 0.771 Acres
Acres 0.77135
Property Description
Main House: 4850 SF |5 Bed |2.5 Bath - Guest House: @1103 SF |2 Bed|1 Bath|Fam. Rm & Kitchen |1,230 SF 6 Car Garage Add'l Garage: @1230 SF Cars|Storage|Art/Music Studio|Workshop|Gym New England- style home in Orinda’s desired Charles Hill neighborhood offers stately architecture w/masterful millwork, high ceilings, & hardwood floors. Updated features thoughtfully designed w/attention detail retain the integrity of style while appealing to a modern lifestyle including multigenerational living w/spacious guest house. Two six-car garages, meticulously maintained, will thrill any car enthusiast or anyone seeking a private showroom, music/art studio, workshop, gym! This home boasts formal living/dining rooms for grand yet comfortable gatherings that flow into new gourmet kitchen & expansive family room w/walls of windows & opens to beautiful stone patio/gardens. Fire up the built-in BBQ & pizza & enjoy outdoor fireplace - entertainer's delight. Top-rated sch & Close to BART
Location
State CA
County Contra Costa
Area Orinda
Rooms
Other Rooms Guest House
Basement Crawl Space
Interior
Interior Features Au Pair, Bonus/Plus Room, Dining Area, Family Room, In-Law Floorplan, Kitchen/Family Combo, Media, Music Room, Office, Rec/Rumpus Room, Storage, Workshop, Breakfast Bar, Breakfast Nook, Counter - Solid Surface, Eat-in Kitchen, Kitchen Island, Pantry, Updated Kitchen, Sound System
Heating Zoned, Other
Cooling Zoned
Flooring Hardwood, Tile, Carpet
Fireplaces Number 2
Fireplaces Type Brick, Family Room, Free Standing, Living Room, Wood Burning, Other
Fireplace Yes
Appliance Solar Water Heater Owned, Dishwasher, Double Oven, Disposal, Gas Range, Plumbed For Ice Maker, Microwave, Oven, Free-Standing Range, Refrigerator, Self Cleaning Oven, Gas Water Heater
Laundry Laundry Room
Exterior
Exterior Feature Back Yard, Front Yard, Garden/Play, Side Yard, Sprinklers Automatic, Sprinklers Back, Sprinklers Front, Sprinklers Side, Storage
Garage Spaces 12.0
Pool Gunite, In Ground
Private Pool true
Building
Lot Description Level, Premium Lot
Story 2
Sewer Public Sewer
Architectural Style Cape Cod, Custom
Level or Stories Two Story
New Construction Yes
Schools
School District Acalanes (925) 280-3900
Others
Tax ID 260080003
Read Less Info
Want to know what your home might be worth? Contact us for a FREE valuation!

Our team is ready to help you sell your home for the highest possible price ASAP

© 2024 BEAR, CCAR, bridgeMLS. This information is deemed reliable but not verified or guaranteed. This information is being provided by the Bay East MLS or Contra Costa MLS or bridgeMLS. The listings presented here may or may not be listed by the Broker/Agent operating this website.
Bought with TerriWalker

"My job is to find and attract mastery-based agents to the office, protect the culture, and make sure everyone is happy! "

