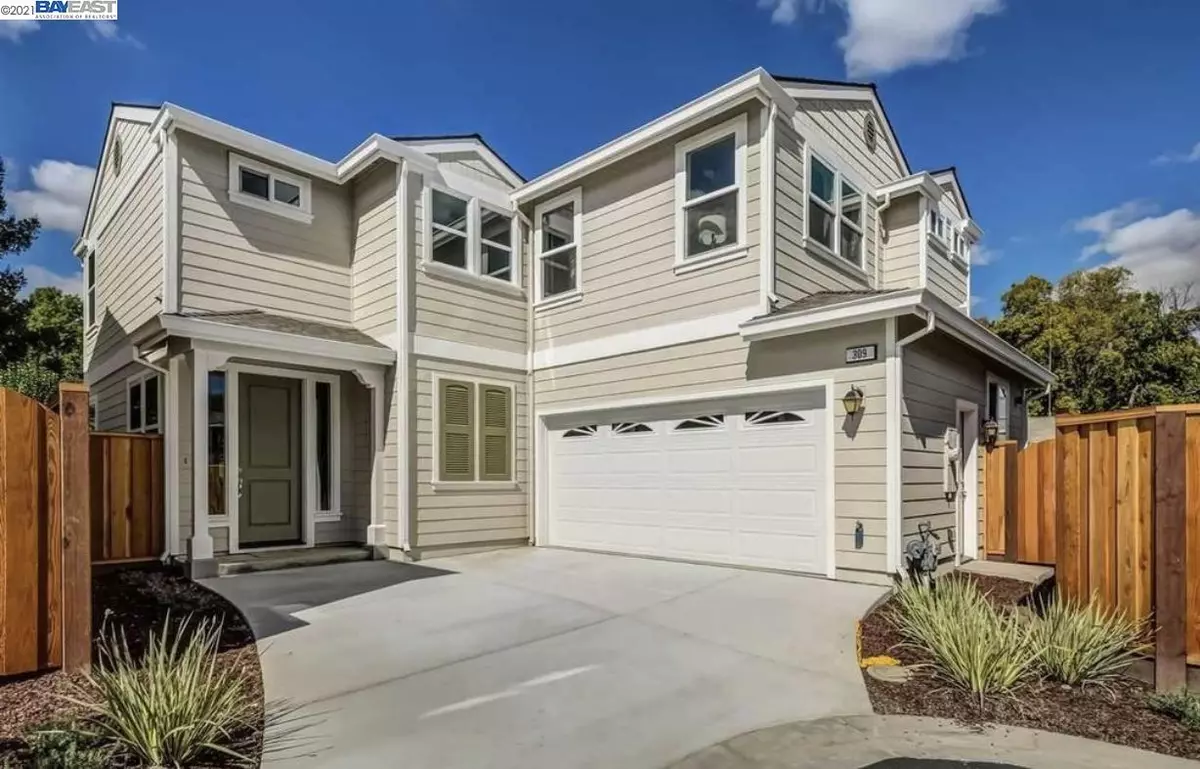$1,550,000
$1,468,000
5.6%For more information regarding the value of a property, please contact us for a free consultation.
4 Beds
2.5 Baths
2,102 SqFt
SOLD DATE : 12/15/2021
Key Details
Sold Price $1,550,000
Property Type Single Family Home
Sub Type Single Family Residence
Listing Status Sold
Purchase Type For Sale
Square Footage 2,102 sqft
Price per Sqft $737
Subdivision Downtown Pleas.
MLS Listing ID 40974141
Sold Date 12/15/21
Bedrooms 4
Full Baths 2
Half Baths 1
HOA Y/N No
Year Built 2016
Lot Size 3,203 Sqft
Acres 0.07
Property Description
Enjoy Downtown Living in this 5 year old home! Just steps to Main Street dining, shopping and entertainment. Open concept floor-plan with large living and dining spaces & great light from tons of windows. Cook's kitchen with stone counters, stainless appliances including gas range, giant breakfast bar & lots of pantry storage. Additional owner upgrades include custom multi-function window coverings, California Closets organizers & living room recessed dimmer lights. Primary suite with vaulted ceiling, walk-in closet & dual sinks. 2nd floor laundry room with sink/cabinets. W/D and Fridge included. Tankless Water Heater, dual-zone heat/air, alarm system & Ring security doorbell. Sliding door opens to low-maintenance yard with extended-height privacy fencing, large patio, lawn, fountain, 2 side-yards and storage shed. Attached garage with epoxy floors, custom storage cabinetry, overhead storage racks & additional shelving. Close to all 3 levels of top-rated schools, multiple parks & more.
Location
State CA
County Alameda
Area Pleasanton
Interior
Interior Features Dining Area, Breakfast Bar, Stone Counters, Eat-in Kitchen, Pantry, Updated Kitchen, Smart Thermostat
Heating Zoned
Cooling Zoned
Flooring Laminate, Tile, Carpet
Fireplaces Type None
Fireplace No
Window Features Double Pane Windows, Window Coverings
Appliance Dishwasher, Disposal, Gas Range, Plumbed For Ice Maker, Microwave, Free-Standing Range, Refrigerator, Tankless Water Heater
Laundry Dryer, Gas Dryer Hookup, Laundry Room, Washer, Cabinets, Sink, Upper Level
Exterior
Exterior Feature Back Yard, Garden/Play, Side Yard, Sprinklers Automatic
Garage Spaces 2.0
Pool None
Utilities Available All Public Utilities, Natural Gas Connected
View Y/N true
View Downtown, Hills
Private Pool false
Building
Lot Description Cul-De-Sac, Level, Regular
Story 2
Foundation Slab
Sewer Public Sewer
Water Public
Architectural Style Contemporary
Level or Stories Two Story
New Construction Yes
Others
Tax ID 9415526
Read Less Info
Want to know what your home might be worth? Contact us for a FREE valuation!

Our team is ready to help you sell your home for the highest possible price ASAP

© 2024 BEAR, CCAR, bridgeMLS. This information is deemed reliable but not verified or guaranteed. This information is being provided by the Bay East MLS or Contra Costa MLS or bridgeMLS. The listings presented here may or may not be listed by the Broker/Agent operating this website.
Bought with NancyRenton

"My job is to find and attract mastery-based agents to the office, protect the culture, and make sure everyone is happy! "

