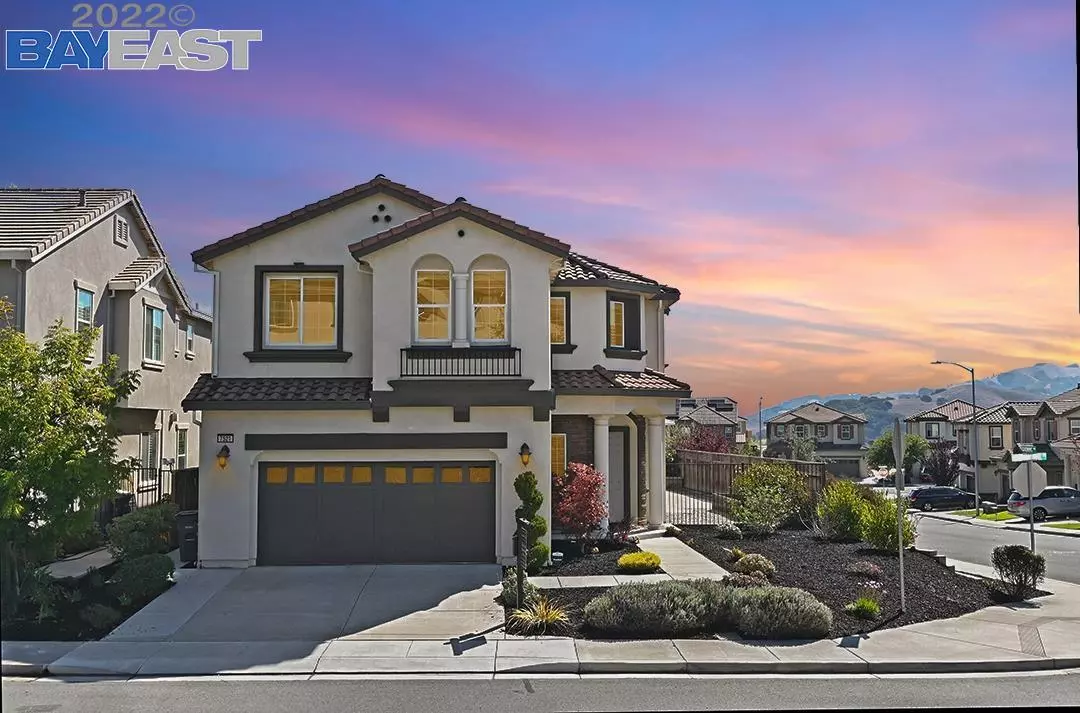$2,025,000
$2,098,000
3.5%For more information regarding the value of a property, please contact us for a free consultation.
4 Beds
2.5 Baths
3,702 SqFt
SOLD DATE : 12/23/2022
Key Details
Sold Price $2,025,000
Property Type Single Family Home
Sub Type Single Family Residence
Listing Status Sold
Purchase Type For Sale
Square Footage 3,702 sqft
Price per Sqft $547
Subdivision Schaefer Ranch
MLS Listing ID 41010771
Sold Date 12/23/22
Bedrooms 4
Full Baths 2
Half Baths 1
HOA Fees $75/mo
HOA Y/N Yes
Year Built 2014
Lot Size 6,583 Sqft
Acres 0.15
Property Description
Priced to sell - just reduced!!! This move-in-ready 8-year-old Schaefer Ranch home features a Giant Loft/Bonus Room offering multi-use flexible space. Light and bright throughout with lots of large windows, hardwood floors on main level, wrought iron/wood staircase and open chef's kitchen with large island, upgraded cabinetry, stone counters, stainless appliances, butler's pantry, walk-in pantry, breakfast bar, eat-in nook and more. Primary suite with tray ceiling, large walk-in closet and spa bath with dual sinks, soaking tub and glass walk-in shower. 2nd floor hall bath with dual sinks. New carpet and paint, cased windows, recessed lighting, designer fixtures and dual-zone heat/air. LOW-MAINTENANCE, LOW-WATER BACKYARD with paver-stone hardscape, built-in stone bench seating, wood pergola and large side yard. Low $75/month HOA and 5 min walk to Schaefer Ranch Park with tennis, horseshoes and playground. Award-winning Dublin Unified schools. Ideal westside location with easy access to everything!
Location
State CA
County Alameda
Area Dublin
Interior
Interior Features Family Room, Formal Dining Room, Kitchen/Family Combo, Breakfast Bar, Stone Counters, Eat-in Kitchen, Kitchen Island, Pantry, Updated Kitchen, Smart Thermostat
Heating Zoned
Cooling Zoned
Flooring Hardwood, Tile, Carpet
Fireplaces Number 1
Fireplaces Type Family Room, Gas
Fireplace Yes
Window Features Double Pane Windows, Window Coverings
Appliance Dishwasher, Disposal, Gas Range, Plumbed For Ice Maker, Microwave, Gas Water Heater
Laundry Laundry Room, Sink
Exterior
Exterior Feature Back Yard, Front Yard, Side Yard
Garage Spaces 2.0
Pool None
Utilities Available All Public Utilities, Natural Gas Connected
View Y/N true
View Hills
Private Pool false
Building
Lot Description Corner Lot, Premium Lot
Story 2
Sewer Public Sewer
Water Public
Architectural Style Contemporary, Mediterranean, Spanish
Level or Stories Two Story
New Construction Yes
Schools
School District Dublin (925) 828-2551
Others
Tax ID 941284743
Read Less Info
Want to know what your home might be worth? Contact us for a FREE valuation!

Our team is ready to help you sell your home for the highest possible price ASAP

© 2024 BEAR, CCAR, bridgeMLS. This information is deemed reliable but not verified or guaranteed. This information is being provided by the Bay East MLS or Contra Costa MLS or bridgeMLS. The listings presented here may or may not be listed by the Broker/Agent operating this website.
Bought with SumaSridhar

"My job is to find and attract mastery-based agents to the office, protect the culture, and make sure everyone is happy! "

