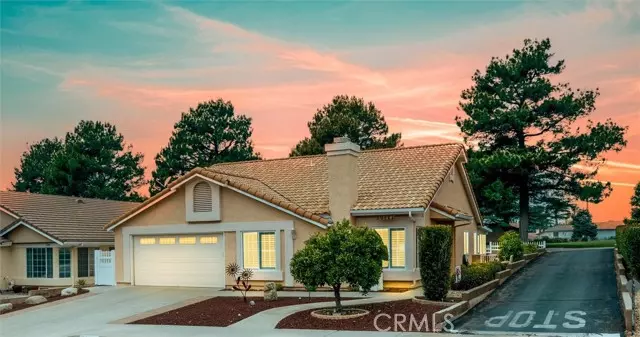$408,000
$399,000
2.3%For more information regarding the value of a property, please contact us for a free consultation.
2 Beds
2 Baths
1,621 SqFt
SOLD DATE : 07/31/2023
Key Details
Sold Price $408,000
Property Type Single Family Home
Sub Type Single Family Residence
Listing Status Sold
Purchase Type For Sale
Square Footage 1,621 sqft
Price per Sqft $251
MLS Listing ID CRSW23105586
Sold Date 07/31/23
Bedrooms 2
Full Baths 2
HOA Fees $200/mo
HOA Y/N Yes
Year Built 1989
Lot Size 4,792 Sqft
Acres 0.11
Property Description
Golf Course home at Highland Springs Country Club 55+ Community! Light and bright updated home! The living area has vaulted ceilings, and plantation shutters around a cozy fireplace. There is newer plank-look vinyl flooring throughout the living and bedrooms and tile in the kitchen and bath. The remodeled kitchen has new rich custom cabinets, gorgeous dark granite, drop lighting, a buffet counter, and filtered drinking water. In-kitchen dining is bathed in light and views of the golf course; there is also a dining area just beside the kitchen for those larger dinners. The spacious Arizona room with a ceiling fan to enjoy those serene golf course views has access to the kitchen and primary bedroom. The bedroom with the door out to the peaceful patio also has a vaulted ceiling with a ceiling fan and walk-in closet; the oh-so-upgraded bathroom has a richly tiled walk-in shower and a frameless glass door that gives a fresh open feeling. The guest bedroom is also spacious with a walk-in closet, ceiling fan, vaulted ceiling, and its own door to the also upgraded hall bathroom. The windows and plumbing have also been updated. The backyard is lusciously landscaped as is the beautiful golf course community; includes tennis, SCGA-rated 9-hole golf course, a recreation center, clubhouse, a
Location
State CA
County Riverside
Area Banning/Beaumont/Cherry Valley
Zoning R-T
Interior
Interior Features Breakfast Nook, Stone Counters, Updated Kitchen
Heating Natural Gas, Central
Cooling Central Air
Flooring Laminate, Tile
Fireplaces Type Gas, Living Room
Fireplace Yes
Window Features Double Pane Windows
Appliance Disposal, Microwave, Refrigerator
Laundry Gas Dryer Hookup, Laundry Closet, Inside
Exterior
Exterior Feature Front Yard, Sprinklers Back, Other
Garage Spaces 2.0
Pool Spa
Utilities Available Sewer Connected, Natural Gas Connected
View Y/N true
View Golf Course, Mountain(s), Other
Total Parking Spaces 4
Private Pool false
Building
Lot Description Adj To/On Golf Course, Close to Clubhouse, Level, Street Light(s)
Story 1
Foundation Slab
Sewer Public Sewer
Water Public
Architectural Style Contemporary
Level or Stories One Story
New Construction No
Schools
School District Beaumont Unified
Others
Tax ID 402413001
Read Less Info
Want to know what your home might be worth? Contact us for a FREE valuation!

Our team is ready to help you sell your home for the highest possible price ASAP

© 2024 BEAR, CCAR, bridgeMLS. This information is deemed reliable but not verified or guaranteed. This information is being provided by the Bay East MLS or Contra Costa MLS or bridgeMLS. The listings presented here may or may not be listed by the Broker/Agent operating this website.
Bought with BetsyBurkey

"My job is to find and attract mastery-based agents to the office, protect the culture, and make sure everyone is happy! "

