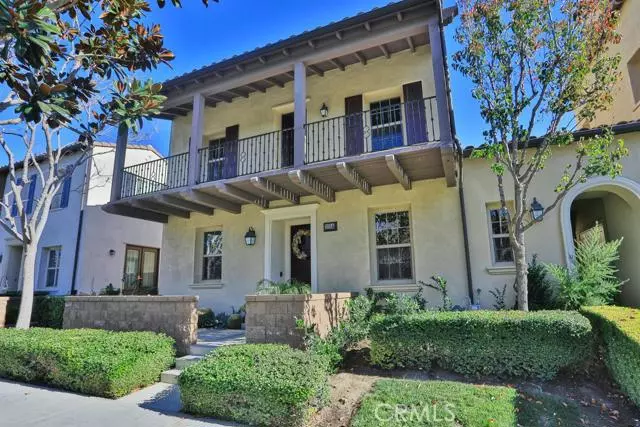$500,000
$490,000
2.0%For more information regarding the value of a property, please contact us for a free consultation.
3 Beds
3.5 Baths
1,969 SqFt
SOLD DATE : 03/01/2021
Key Details
Sold Price $500,000
Property Type Condo
Sub Type Condominium
Listing Status Sold
Purchase Type For Sale
Square Footage 1,969 sqft
Price per Sqft $253
MLS Listing ID CR530980
Sold Date 03/01/21
Bedrooms 3
Full Baths 3
Half Baths 1
HOA Fees $337/mo
HOA Y/N Yes
Year Built 2007
Lot Size 1,000 Sqft
Acres 0.02
Property Description
BACK ON THE MARKET No fault of home! Don't miss the opportunity to live in the most prestigious Portico Community of Edenglen in Ontario Ranch. Located with minuets of local shopping, dining, entertainment and more. New retail development, to include, but not limited to, Costco, 99 Ranch Market & smaller retailers to name a few. Traveling won't be an issue, as you are within a few miles from the 15/60fwy as well as the Ontario International Airport. Along with the aforementioned you are within close proximity to the well recognized Colony High School. This beautiful open concept home boast a beautiful Kitchen with stainless steel appliances, granite counter tops, beautiful subway tile back-splash, and rich dark cabinetry with plenty of storage. On the main floor you are welcomed to the living room, fireplace with upgraded decorative fire glass, new woodgrain laminate flooring. 3 bedrooms, 3 1/2 bathrooms including a Large Master Suite with a walk-in closet, gorgeous dual vanities in the master bath and a large garden tub. Small built-in cabinetry and desk area located on the second floor right off the stairs. All bedrooms have their own dedicated bathrooms, 2 bedrooms located on the second floor and 1 bedroom on the first floor. Master Bedroom offers access to the extra large bal
Location
State CA
County San Bernardino
Area Not Defined
Zoning Resi
Interior
Interior Features Family Room
Heating Forced Air, Natural Gas
Cooling Central Air
Flooring See Remarks
Fireplaces Type Family Room, Gas Starter
Fireplace Yes
Appliance Dishwasher, Disposal, Microwave, Range, Gas Water Heater
Laundry Dryer, Laundry Room, Inside, Washer
Exterior
Exterior Feature Other, Sprinklers Back, Sprinklers Front
Garage Spaces 2.0
Utilities Available Sewer Connected
View Y/N true
View Other
Total Parking Spaces 2
Private Pool false
Building
Story 2
Sewer Public Sewer
Water Public
Level or Stories Two Story
New Construction No
Others
Tax ID 0218932070000
Read Less Info
Want to know what your home might be worth? Contact us for a FREE valuation!

Our team is ready to help you sell your home for the highest possible price ASAP

© 2024 BEAR, CCAR, bridgeMLS. This information is deemed reliable but not verified or guaranteed. This information is being provided by the Bay East MLS or Contra Costa MLS or bridgeMLS. The listings presented here may or may not be listed by the Broker/Agent operating this website.
Bought with NinaHavelind

"My job is to find and attract mastery-based agents to the office, protect the culture, and make sure everyone is happy! "

