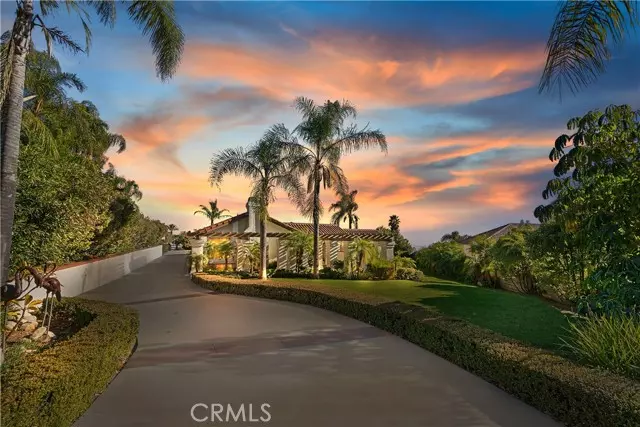$1,540,000
$1,648,888
6.6%For more information regarding the value of a property, please contact us for a free consultation.
5 Beds
4 Baths
3,500 SqFt
SOLD DATE : 01/05/2024
Key Details
Sold Price $1,540,000
Property Type Single Family Home
Sub Type Single Family Residence
Listing Status Sold
Purchase Type For Sale
Square Footage 3,500 sqft
Price per Sqft $440
MLS Listing ID CRCV23222901
Sold Date 01/05/24
Bedrooms 5
Full Baths 4
HOA Fees $388/mo
HOA Y/N Yes
Year Built 1987
Lot Size 0.776 Acres
Acres 0.7759
Property Description
Your future dream home inside the exclusive and sought after, Haven View Estates community is truly spectacular! This home will leave you with a vivid picture of a luxurious and spacious residence with a range of amenities. Some of the key features: Location: The property is situated in the prestigious Haven View Estates community, known for its expansive custom homes and 24-hour live-in person guarded gate. The community is located at the top of Haven Avenue, offering stunning views of the Foothill Mountains and spectacular city lights.The single-story home is on a large Cul-de-sac lot boasting lush and beautiful grounds, including a private mature fruit tree orchard. Imagine yourself in the evening unwinding to the breathtaking sunset views only your South facing estate provides. The community boasts its own private equestrian trails, adding a unique and exclusive feature for residents who appreciate horseback riding. The property includes a private sparkling pool and jacuzzi, creating a perfect outdoor oasis for relaxation and entertainment. Your executive home features 5 generous bedrooms and 4 bathrooms. The remodeled kitchen, perfect for the gourmet chef, overlooks a spacious family room, creating a comfortable and open living space. The enormous primary suite is particular
Location
State CA
County San Bernardino
Area Listing
Interior
Interior Features Bonus/Plus Room, Family Room, In-Law Floorplan, Kitchen/Family Combo, Stone Counters
Heating Central
Cooling Ceiling Fan(s), Central Air
Flooring Tile, Carpet
Fireplaces Type Family Room
Fireplace Yes
Appliance Dishwasher, Disposal, Gas Range, Microwave, Refrigerator, Gas Water Heater
Laundry Laundry Room, Inside
Exterior
Exterior Feature Front Yard, Sprinklers Back, Sprinklers Front, Other
Garage Spaces 4.0
Pool In Ground, Spa
Utilities Available Other Water/Sewer, Cable Connected, Natural Gas Connected
View Y/N true
View City Lights, Mountain(s), Panoramic
Handicap Access See Remarks
Total Parking Spaces 8
Private Pool true
Building
Lot Description Cul-De-Sac, Landscape Misc, Street Light(s)
Story 1
Water Public, Other
Architectural Style Ranch
Level or Stories One Story
New Construction No
Schools
School District Chaffey Joint Union High
Others
Tax ID 1074331040000
Read Less Info
Want to know what your home might be worth? Contact us for a FREE valuation!

Our team is ready to help you sell your home for the highest possible price ASAP

© 2024 BEAR, CCAR, bridgeMLS. This information is deemed reliable but not verified or guaranteed. This information is being provided by the Bay East MLS or Contra Costa MLS or bridgeMLS. The listings presented here may or may not be listed by the Broker/Agent operating this website.
Bought with AndrewGamboa

"My job is to find and attract mastery-based agents to the office, protect the culture, and make sure everyone is happy! "

