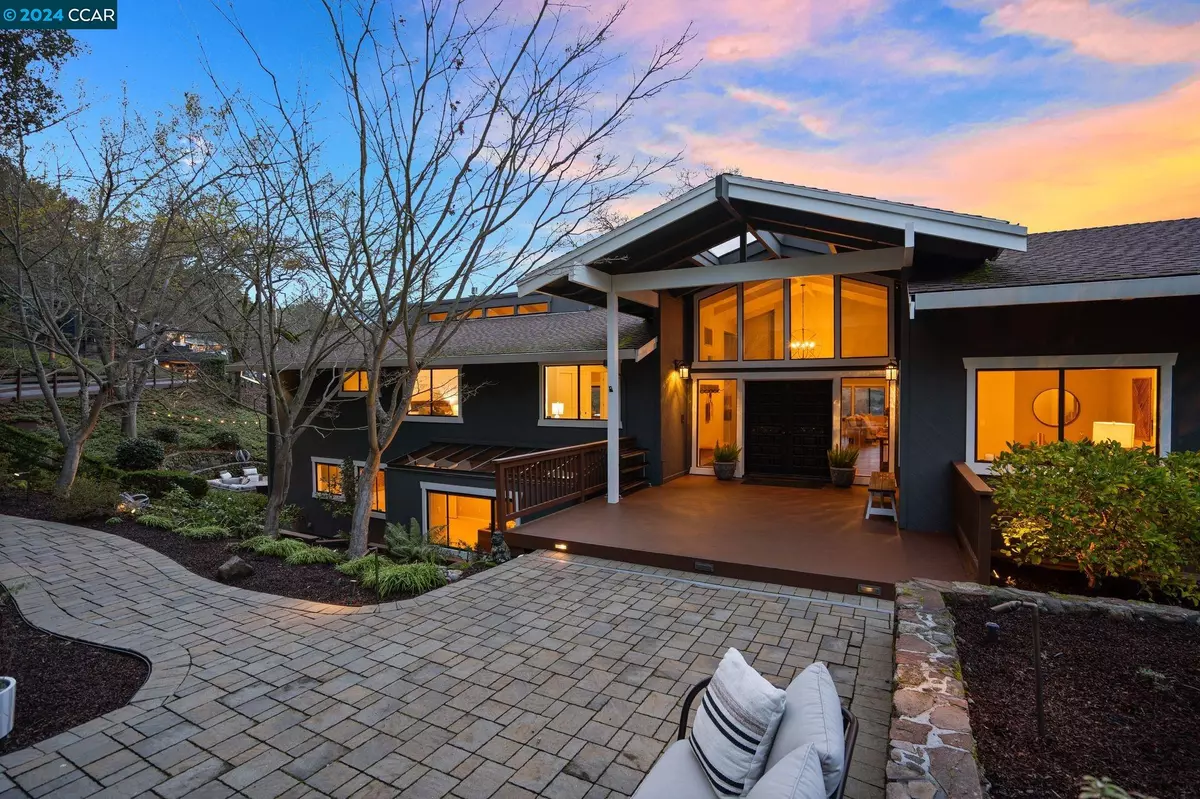$2,800,000
$2,800,000
For more information regarding the value of a property, please contact us for a free consultation.
5 Beds
3.5 Baths
4,280 SqFt
SOLD DATE : 02/27/2024
Key Details
Sold Price $2,800,000
Property Type Single Family Home
Sub Type Single Family Residence
Listing Status Sold
Purchase Type For Sale
Square Footage 4,280 sqft
Price per Sqft $654
Subdivision Down Town
MLS Listing ID 41048394
Sold Date 02/27/24
Bedrooms 5
Full Baths 3
Half Baths 1
HOA Fees $66/ann
HOA Y/N Yes
Year Built 1979
Lot Size 2.010 Acres
Acres 2.01
Property Description
Enjoy breathtaking views of downtown Lafayette and the surrounding hills from this beautiful, private home. The flexible floor plan seamlessly connects the living, dining, and kitchen areas, creating a perfect space for entertaining or simply taking on the day-to-day tasks of an active household. The kitchen features top-of-the-line appliances, custom cabinetry, and a breakfast bar. The main floor also boasts a gracious primary suite, an office, two and a half baths and three additional bedrooms. Downstairs leads to the spacious fifth bedroom, another full bathroom, laundry room, large bonus room and separate exterior entrances, making it ideal for an au pair, guest quarters or working from home. Two driveways and an oversized three car garage provide ample parking. The outdoors are equally impressive on this two-acre property, with statuesque oaks in every direction, a large patio, firepit and outdoor kitchen. Whether you're hosting a summer barbecue or having a quiet evening under the stars, the setting is unparalleled. This fabulous property is located only minutes from BART, Hwy24, the Lafayette Reservoir and the wonderful shopping and dining of downtown Lafayette. Top-rated public schools (Lafayette/Acalanes Districts).
Location
State CA
County Contra Costa
Area Listing
Rooms
Basement Crawl Space
Interior
Interior Features Bonus/Plus Room, Kitchen/Family Combo, Office, Workshop, Breakfast Bar, Stone Counters
Heating Forced Air
Cooling Central Air
Flooring Carpet, Hardwood, Tile
Fireplaces Number 2
Fireplaces Type Family Room, Insert, Gas, Gas Starter, Living Room, Wood Burning
Fireplace Yes
Appliance Dishwasher, Gas Range, Microwave, Oven, Refrigerator, Trash Compactor
Laundry 220 Volt Outlet, Gas Dryer Hookup, Laundry Room, Washer, Sink
Exterior
Exterior Feature Side Yard, Sprinklers Automatic
Garage Spaces 3.0
Pool None
Private Pool false
Building
Lot Description Sloped Down
Story 2
Foundation Raised
Sewer Public Sewer
Water Public
Architectural Style Contemporary
Level or Stories Two Story
New Construction Yes
Schools
School District Acalanes (925) 280-3900
Others
Tax ID 2411100163
Read Less Info
Want to know what your home might be worth? Contact us for a FREE valuation!

Our team is ready to help you sell your home for the highest possible price ASAP

© 2024 BEAR, CCAR, bridgeMLS. This information is deemed reliable but not verified or guaranteed. This information is being provided by the Bay East MLS or Contra Costa MLS or bridgeMLS. The listings presented here may or may not be listed by the Broker/Agent operating this website.
Bought with BenjaminMarshall

"My job is to find and attract mastery-based agents to the office, protect the culture, and make sure everyone is happy! "

